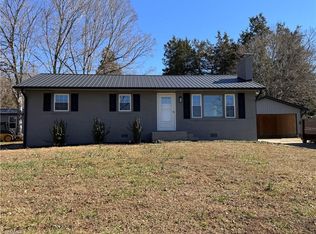Sold for $385,000
$385,000
2148 Hedrick Mill Rd, Lexington, NC 27292
4beds
2,356sqft
Stick/Site Built, Residential, Single Family Residence
Built in 1978
6.43 Acres Lot
$392,800 Zestimate®
$--/sqft
$2,290 Estimated rent
Home value
$392,800
$357,000 - $432,000
$2,290/mo
Zestimate® history
Loading...
Owner options
Explore your selling options
What's special
Charming 4 bedroom home on an expansive 6.43 acres -- a RARE opportunity! If you are looking for space, privacy and potential, this home is the perfect canvas for your vision. Inside you'll find a traditional layout with spacious rooms that include a large living room with a wood burning fireplace and newly replaced upstairs HVAC. Tucked back off the road, you will enjoy evenings on the back deck while overlooking a beautiful backyard view. New vapor barrier and insulation Nov 2024. Come put your personal touches on this one and make it your dream home!
Zillow last checked: 8 hours ago
Listing updated: August 08, 2025 at 06:37am
Listed by:
Jackie Helton 336-470-1782,
Leonard Craver Realty Inc
Bought with:
Holly Baxter, 355742
Mantle LLC
Source: Triad MLS,MLS#: 1177458 Originating MLS: Lexington Davidson County Assn of Realtors
Originating MLS: Lexington Davidson County Assn of Realtors
Facts & features
Interior
Bedrooms & bathrooms
- Bedrooms: 4
- Bathrooms: 3
- Full bathrooms: 2
- 1/2 bathrooms: 1
- Main level bathrooms: 1
Primary bedroom
- Level: Second
- Dimensions: 13.83 x 15.58
Bedroom 2
- Level: Second
- Dimensions: 11.92 x 12.83
Bedroom 3
- Level: Second
- Dimensions: 11.75 x 11.83
Bedroom 4
- Level: Second
- Dimensions: 9.75 x 11.92
Breakfast
- Level: Main
- Dimensions: 6.42 x 7
Den
- Level: Main
- Dimensions: 13.5 x 23.58
Dining room
- Level: Main
- Dimensions: 11.83 x 11.92
Kitchen
- Level: Main
- Dimensions: 7 x 10.83
Laundry
- Level: Main
- Dimensions: 6.25 x 9.08
Living room
- Level: Main
- Dimensions: 13.83 x 16.75
Heating
- Fireplace(s), Heat Pump, Electric
Cooling
- Heat Pump
Appliances
- Included: Oven, Dishwasher, Exhaust Fan, Electric Water Heater
- Laundry: Dryer Connection, Main Level, Washer Hookup
Features
- Built-in Features, Ceiling Fan(s), Pantry
- Flooring: Carpet, Tile, Vinyl, Wood
- Basement: Crawl Space
- Attic: Storage,Pull Down Stairs
- Number of fireplaces: 2
- Fireplace features: Den, Living Room
Interior area
- Total structure area: 2,356
- Total interior livable area: 2,356 sqft
- Finished area above ground: 2,356
Property
Parking
- Total spaces: 2
- Parking features: Driveway, Garage, Paved, Garage Door Opener, Attached
- Attached garage spaces: 2
- Has uncovered spaces: Yes
Features
- Levels: Two
- Stories: 2
- Patio & porch: Porch
- Pool features: None
- Fencing: None
Lot
- Size: 6.43 Acres
- Features: Partially Cleared, Partially Wooded
- Residential vegetation: Partially Wooded
Details
- Additional structures: Storage
- Parcel number: 1500800000051000
- Zoning: RA2
- Special conditions: Owner Sale
Construction
Type & style
- Home type: SingleFamily
- Architectural style: Colonial
- Property subtype: Stick/Site Built, Residential, Single Family Residence
Materials
- Vinyl Siding
Condition
- Year built: 1978
Utilities & green energy
- Sewer: Septic Tank
- Water: Public
Community & neighborhood
Location
- Region: Lexington
Other
Other facts
- Listing agreement: Exclusive Right To Sell
- Listing terms: Cash,Conventional,FHA,VA Loan
Price history
| Date | Event | Price |
|---|---|---|
| 8/7/2025 | Sold | $385,000-3.7% |
Source: | ||
| 7/13/2025 | Pending sale | $399,900 |
Source: | ||
| 6/5/2025 | Price change | $399,900-3.6% |
Source: | ||
| 5/6/2025 | Price change | $414,900-2.4% |
Source: | ||
| 4/21/2025 | Listed for sale | $424,900 |
Source: | ||
Public tax history
| Year | Property taxes | Tax assessment |
|---|---|---|
| 2025 | $1,433 +4.7% | $213,860 |
| 2024 | $1,369 | $213,860 |
| 2023 | $1,369 | $213,860 |
Find assessor info on the county website
Neighborhood: 27292
Nearby schools
GreatSchools rating
- 4/10Davis-Townsend ElementaryGrades: PK-5Distance: 4.1 mi
- 8/10Central Davidson MiddleGrades: 6-8Distance: 2.8 mi
- 3/10Central Davidson HighGrades: 9-12Distance: 2.7 mi
Schools provided by the listing agent
- Elementary: Davis-Townsend
- Middle: Central Davidson
- High: Central Davidson
Source: Triad MLS. This data may not be complete. We recommend contacting the local school district to confirm school assignments for this home.

Get pre-qualified for a loan
At Zillow Home Loans, we can pre-qualify you in as little as 5 minutes with no impact to your credit score.An equal housing lender. NMLS #10287.
