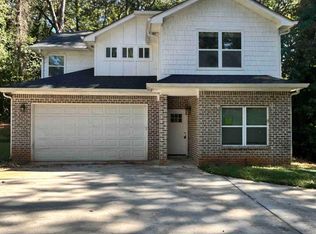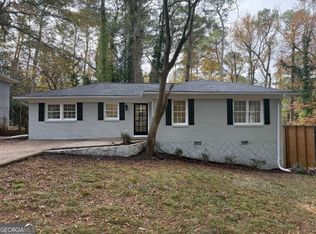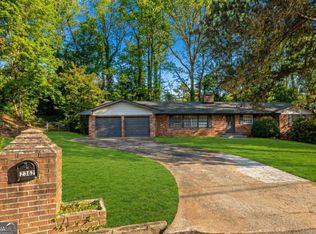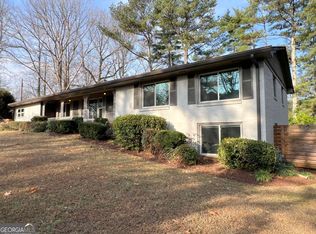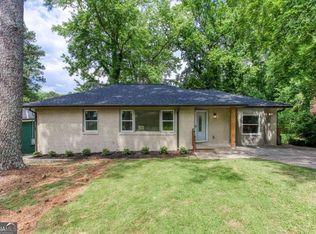Step into this traditional two-story home built in 2021, located on 0.69 acres in one of Decatur's inviting neighborhoods. With ~2,600 square feet of thoughtfully designed living space, this home offers a perfect blend of comfort, style, and flexibility. 5 well-sized bedrooms with 3.5 baths - ideal for a growing family, guests, or multi-use configurations. Spacious open concept main level with abundant natural light. Stylish finishes like laminate & carpet, plus a cozy fireplace. Well-equipped kitchen with standard appliances, flows into living/dining areas and provides easy access to the outdoors. Outdoor space: large lot offering plenty of room for play, entertaining or future expansion.This home sits in a peaceful residential setting but still offers strong access to everyday conveniences: shopping plazas, parks, and recreation options are within a few minutes' drive. Commuters will appreciate the relatively easy access to major thoroughfares and the metro Atlanta region. The lot's size and layout allow for backyard enjoyment, gardening, or quiet outdoor retreats. Property has a nice foundation; just needs your client's special touch.
Active
$504,900
2148 Lilac Ln, Decatur, GA 30032
5beds
2,692sqft
Est.:
Single Family Residence
Built in 2021
0.69 Acres Lot
$502,000 Zestimate®
$188/sqft
$-- HOA
What's special
Cozy fireplaceTraditional two-story homeAbundant natural lightPeaceful residential setting
- 27 days |
- 521 |
- 18 |
Zillow last checked: 8 hours ago
Listing updated: January 28, 2026 at 10:07pm
Listed by:
Joshua J Bazzetta 678-768-9580,
Genstone Realty
Source: GAMLS,MLS#: 10673166
Tour with a local agent
Facts & features
Interior
Bedrooms & bathrooms
- Bedrooms: 5
- Bathrooms: 4
- Full bathrooms: 3
- 1/2 bathrooms: 1
- Main level bathrooms: 1
- Main level bedrooms: 1
Rooms
- Room types: Laundry, Other
Kitchen
- Features: Pantry, Solid Surface Counters
Heating
- Electric
Cooling
- Central Air, Electric
Appliances
- Included: Dishwasher, Disposal, Electric Water Heater, Microwave, Refrigerator
- Laundry: In Hall, Upper Level
Features
- High Ceilings, Master On Main Level, Walk-In Closet(s)
- Flooring: Carpet
- Windows: Double Pane Windows
- Basement: None
- Attic: Pull Down Stairs
- Number of fireplaces: 1
- Fireplace features: Living Room
- Common walls with other units/homes: No Common Walls
Interior area
- Total structure area: 2,692
- Total interior livable area: 2,692 sqft
- Finished area above ground: 2,692
- Finished area below ground: 0
Property
Parking
- Total spaces: 2
- Parking features: Garage
- Has garage: Yes
Features
- Levels: Two
- Stories: 2
- Body of water: None
Lot
- Size: 0.69 Acres
- Features: None
Details
- Parcel number: 15 148 02 091
- Special conditions: As Is
Construction
Type & style
- Home type: SingleFamily
- Architectural style: Traditional
- Property subtype: Single Family Residence
Materials
- Vinyl Siding
- Foundation: Slab
- Roof: Composition
Condition
- Updated/Remodeled
- New construction: No
- Year built: 2021
Utilities & green energy
- Sewer: Public Sewer
- Water: Public
- Utilities for property: Cable Available, Electricity Available, Phone Available, Sewer Available, Underground Utilities, Water Available
Green energy
- Water conservation: Low-Flow Fixtures
Community & HOA
Community
- Features: None
- Security: Smoke Detector(s)
- Subdivision: NONE
HOA
- Has HOA: No
- Services included: None
Location
- Region: Decatur
Financial & listing details
- Price per square foot: $188/sqft
- Tax assessed value: $450,400
- Annual tax amount: $8,446
- Date on market: 1/15/2026
- Cumulative days on market: 27 days
- Listing agreement: Exclusive Right To Sell
- Listing terms: Cash,Conventional,FHA,VA Loan
- Electric utility on property: Yes
Estimated market value
$502,000
$477,000 - $527,000
$3,499/mo
Price history
Price history
| Date | Event | Price |
|---|---|---|
| 7/23/2025 | Price change | $504,900-2.9%$188/sqft |
Source: | ||
| 6/18/2025 | Price change | $519,900-1.9%$193/sqft |
Source: | ||
| 4/11/2025 | Price change | $529,900-1.9%$197/sqft |
Source: | ||
| 3/5/2025 | Price change | $539,900+0.2%$201/sqft |
Source: | ||
| 3/5/2025 | Price change | $539,000-2%$200/sqft |
Source: | ||
Public tax history
Public tax history
| Year | Property taxes | Tax assessment |
|---|---|---|
| 2025 | $8,201 -2.9% | $180,160 -2.8% |
| 2024 | $8,446 +4.7% | $185,360 +4.5% |
| 2023 | $8,068 -0.3% | $177,440 -0.1% |
Find assessor info on the county website
BuyAbility℠ payment
Est. payment
$2,970/mo
Principal & interest
$2381
Property taxes
$412
Home insurance
$177
Climate risks
Neighborhood: 30032
Nearby schools
GreatSchools rating
- 4/10Ronald E McNair Discover Learning Academy Elementary SchoolGrades: PK-5Distance: 0.3 mi
- 5/10McNair Middle SchoolGrades: 6-8Distance: 1.1 mi
- 3/10Mcnair High SchoolGrades: 9-12Distance: 1.7 mi
Schools provided by the listing agent
- Elementary: Ronald E McNair
- Middle: Mcnair
- High: Mcnair
Source: GAMLS. This data may not be complete. We recommend contacting the local school district to confirm school assignments for this home.
- Loading
- Loading
