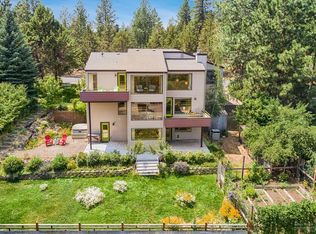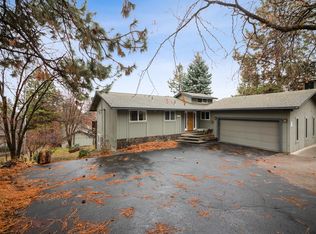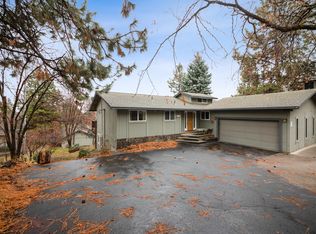This home feels like a private retreat, with breathtaking views & picture windows that encapsulate you in warm light from every floor. Delight in watching the sun & moon rise over Pilot Butte, and bird watch from the private balconies. Main level Great room with chef's kitchen ideal for entertaining. Lofted Master w/ dual closets, plus 2 beds, a bath and office on the top floor. Lower level ideal for a bonus room or separate living quarters. Gorgeous gardens, large lot and 3-car garage near Downtown Bend!
This property is off market, which means it's not currently listed for sale or rent on Zillow. This may be different from what's available on other websites or public sources.



