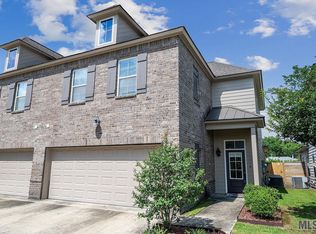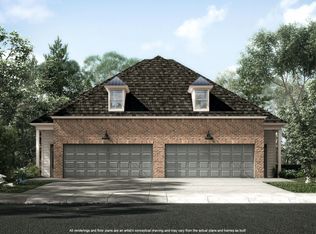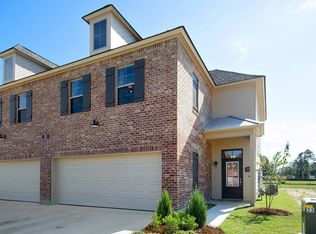Sold
Price Unknown
2148 Powerbrook Dr, Baton Rouge, LA 70816
3beds
2,177sqft
Single Family Residence, Townhouse, Residential
Built in 2015
3,223.44 Square Feet Lot
$302,100 Zestimate®
$--/sqft
$2,191 Estimated rent
Home value
$302,100
$278,000 - $329,000
$2,191/mo
Zestimate® history
Loading...
Owner options
Explore your selling options
What's special
Welcome to the beautiful, gated community of Shadowbrook Lakes Townhomes! This exquisite 2177 square foot townhome could be yours! Enter into the foyer and take in the open floorplan. Kitchen features 3 CM slab granite counters, stainless steel appliances, travertine backsplash and eat-at bar. The dining room flows into the spacious living room that is filled with natural light. Enter into the master suite retreat that showcases an expansive bedroom, bathroom with double vanities, relaxing garden tub, separate shower and huge walk in closet! Upstairs you will find two large bedrooms with access to a full bathroom with separate vanities and a huge bonus space that could be a man cave, playroom or home office! Step outside where a relaxing oasis awaits with a covered patio, cypress beams, ceiling fans, outdoor entertainment and plenty of room for your grill! The patio has horizontal shutter style fencing for ultimate privacy. Updates include, extended patio, hardwood floors in the master bedroom, upstairs hallway and loft space, wood stair treads, porcelain tub and tile surround in upstairs bathroom, replaced upstairs pony wall at the top of the stairs with iron baluster railing, new chandeliers, new kitchen hardware and additional cabinetry. Call for your showing today and don't miss the opportunity to call this dream townhome yours!
Zillow last checked: 8 hours ago
Listing updated: July 29, 2024 at 02:06pm
Listed by:
Shay Hannan,
Property First Realty Group
Bought with:
Jeremy Buuck, 0995695984
Keller Williams Realty-First Choice
Shannon Guglielmo, 0000037469
Keller Williams Realty-First Choice
Source: ROAM MLS,MLS#: 2024009953
Facts & features
Interior
Bedrooms & bathrooms
- Bedrooms: 3
- Bathrooms: 3
- Full bathrooms: 2
- Partial bathrooms: 1
Primary bedroom
- Features: 2 Closets or More, Ceiling 9ft Plus, Ceiling Fan(s), En Suite Bath, Walk-In Closet(s), Master Downstairs
- Level: First
- Area: 180.48
- Width: 14.1
Bedroom 1
- Level: Second
- Area: 122.21
- Width: 11
Bedroom 2
- Level: Second
- Area: 149.6
- Width: 11
Primary bathroom
- Features: Double Vanity, Separate Shower
Kitchen
- Features: Cabinets Custom Built, Granite Counters, Pantry
- Level: First
- Area: 133.6
- Width: 8
Heating
- Central
Cooling
- Multi Units, Central Air, Ceiling Fan(s)
Appliances
- Included: Gas Stove Con, Gas Cooktop, Dishwasher, Disposal, Microwave, Range/Oven, Refrigerator, Self Cleaning Oven, Gas Water Heater, Stainless Steel Appliance(s)
- Laundry: Inside, Washer/Dryer Hookups, Laundry Room
Features
- Breakfast Bar, Computer Nook, Crown Molding, Pantry, Primary Closet
- Flooring: Carpet, Ceramic Tile, Wood
- Doors: Storm Door(s)
- Windows: Drapes, Curtain Rods
- Attic: Attic Access,Storage
Interior area
- Total structure area: 2,876
- Total interior livable area: 2,177 sqft
Property
Parking
- Parking features: Garage, Other, Garage Door Opener
- Has garage: Yes
Features
- Stories: 2
- Patio & porch: Covered, Patio
- Exterior features: Lighting, Rain Gutters
- Fencing: Privacy,Wood
Lot
- Size: 3,223 sqft
- Dimensions: 33 x 98.08
Details
- Parcel number: 03226182
- Special conditions: Standard
Construction
Type & style
- Home type: Townhouse
- Architectural style: Traditional
- Property subtype: Single Family Residence, Townhouse, Residential
- Attached to another structure: Yes
Materials
- Brick Siding, Wood Siding, Brick
- Foundation: Slab
- Roof: Shingle
Condition
- Existing,Updated/Remodeled
- New construction: No
- Year built: 2015
Details
- Builder name: Level Construction & Development, LLC
Utilities & green energy
- Gas: Entergy
- Sewer: Public Sewer
- Water: Public
Community & neighborhood
Security
- Security features: Smoke Detector(s), Gated Community
Community
- Community features: Clubhouse, Pool, Health Club, Sidewalks
Location
- Region: Baton Rouge
- Subdivision: Shadowbrook Lakes Townhomes
HOA & financial
HOA
- Has HOA: Yes
- HOA fee: $984 annually
- Services included: Common Areas, Maint Subd Entry HOA, Management, Pool HOA
Other
Other facts
- Listing terms: Cash,Conventional
Price history
| Date | Event | Price |
|---|---|---|
| 7/29/2024 | Sold | -- |
Source: | ||
| 6/14/2024 | Contingent | $299,000$137/sqft |
Source: | ||
| 6/9/2024 | Price change | $299,000-2%$137/sqft |
Source: | ||
| 5/25/2024 | Listed for sale | $305,000+27.1%$140/sqft |
Source: | ||
| 9/14/2018 | Sold | -- |
Source: | ||
Public tax history
| Year | Property taxes | Tax assessment |
|---|---|---|
| 2024 | $2,526 +22.6% | $28,301 +17.9% |
| 2023 | $2,060 -0.2% | $24,000 |
| 2022 | $2,065 +2.2% | $24,000 |
Find assessor info on the county website
Neighborhood: O'Neal
Nearby schools
GreatSchools rating
- 7/10Wedgewood Elementary SchoolGrades: PK-5Distance: 0.3 mi
- 4/10Southeast Middle SchoolGrades: 6-8Distance: 0.3 mi
- 2/10Tara High SchoolGrades: 9-12Distance: 4.3 mi
Schools provided by the listing agent
- District: East Baton Rouge
Source: ROAM MLS. This data may not be complete. We recommend contacting the local school district to confirm school assignments for this home.
Sell for more on Zillow
Get a Zillow Showcase℠ listing at no additional cost and you could sell for .
$302,100
2% more+$6,042
With Zillow Showcase(estimated)$308,142


