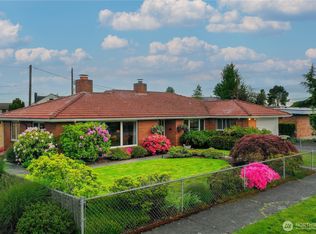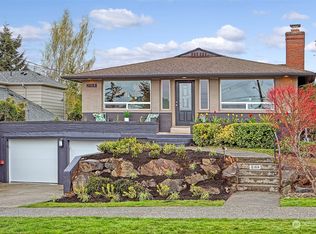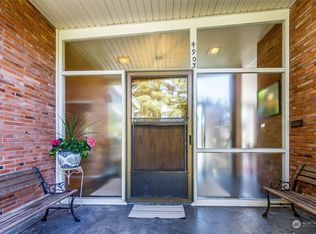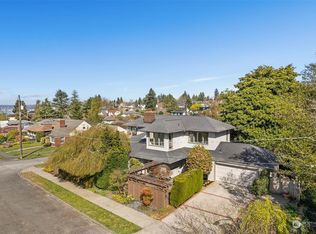Sold
Listed by:
Natalie English,
Windermere West Metro
Bought with: COMPASS
$1,925,000
2148 Sunset Avenue SW, Seattle, WA 98116
4beds
3,010sqft
Single Family Residence
Built in 1947
4,909.21 Square Feet Lot
$1,899,800 Zestimate®
$640/sqft
$6,265 Estimated rent
Home value
$1,899,800
$1.75M - $2.07M
$6,265/mo
Zestimate® history
Loading...
Owner options
Explore your selling options
What's special
Masterfully reimagined, this modern marvel seamlessly blends sophistication with functionality. A floating staircase serves as an architectural centerpiece, artfully connecting spaces flooded with natural light. The thoughtfully designed floor plan offers effortless flow and efficiency, while two luxurious primary suites plus two additional bedrooms provide flexible living arrangements. The top-floor primary retreat delivers the ultimate in luxury living with a spa worth bathroom and spacious walk-in closet. Enjoy a meticulously curated low-maintenance front landscape while the private backyard is a recreational paradise, featuring four distinct zones including a sport court. A dream location on one of West Seattles most coveted streets.
Zillow last checked: 8 hours ago
Listing updated: April 20, 2025 at 04:02am
Listed by:
Natalie English,
Windermere West Metro
Bought with:
Brandon Brooke, 111317
COMPASS
Casey Parker, 21001017
COMPASS
Source: NWMLS,MLS#: 2329548
Facts & features
Interior
Bedrooms & bathrooms
- Bedrooms: 4
- Bathrooms: 4
- Full bathrooms: 1
- 3/4 bathrooms: 2
- 1/2 bathrooms: 1
- Main level bathrooms: 2
- Main level bedrooms: 1
Primary bedroom
- Level: Second
Bedroom
- Level: Lower
Bedroom
- Level: Lower
Bedroom
- Level: Main
Bathroom full
- Level: Second
Bathroom three quarter
- Level: Lower
Bathroom three quarter
- Level: Main
Other
- Level: Main
Den office
- Level: Lower
Dining room
- Level: Main
Entry hall
- Level: Main
Family room
- Level: Lower
Kitchen with eating space
- Level: Main
Living room
- Level: Main
Utility room
- Level: Lower
Heating
- Fireplace(s), Forced Air, Heat Pump
Cooling
- Forced Air, Heat Pump
Appliances
- Included: Dishwasher(s), Disposal, Microwave(s), Stove(s)/Range(s), Garbage Disposal, Water Heater: Gas, Water Heater Location: Basement
Features
- Bath Off Primary, Dining Room, High Tech Cabling
- Flooring: Bamboo/Cork, Ceramic Tile, Hardwood, Stone
- Windows: Double Pane/Storm Window
- Basement: Daylight,Finished
- Number of fireplaces: 1
- Fireplace features: See Remarks, Main Level: 1, Fireplace
Interior area
- Total structure area: 3,010
- Total interior livable area: 3,010 sqft
Property
Parking
- Total spaces: 1
- Parking features: Attached Garage
- Attached garage spaces: 1
Features
- Levels: One
- Stories: 1
- Entry location: Main
- Patio & porch: Bamboo/Cork, Bath Off Primary, Ceramic Tile, Double Pane/Storm Window, Dining Room, Fireplace, Hardwood, High Tech Cabling, Hot Tub/Spa, Walk-In Closet(s), Water Heater, Wine/Beverage Refrigerator
- Has spa: Yes
- Spa features: Indoor
Lot
- Size: 4,909 sqft
- Features: Corner Lot, Curbs, Paved, Sidewalk, Athletic Court, Cable TV, Deck, Fenced-Fully, Outbuildings, Patio
- Topography: Level
- Residential vegetation: Garden Space
Details
- Parcel number: 9279200260
- Zoning: NR3
- Zoning description: Jurisdiction: City
- Special conditions: Standard
Construction
Type & style
- Home type: SingleFamily
- Architectural style: Modern
- Property subtype: Single Family Residence
Materials
- Brick, Cement Planked, Wood Siding, Cement Plank
- Foundation: Poured Concrete, Slab
- Roof: Composition
Condition
- Year built: 1947
Utilities & green energy
- Electric: Company: Seattle Public Utilities
- Sewer: Sewer Connected, Company: Seattle Public Utilities
- Water: Public, Company: Seattle Public Utilities
- Utilities for property: Xfinity, Xfinity
Community & neighborhood
Location
- Region: Seattle
- Subdivision: North Admiral
Other
Other facts
- Listing terms: Cash Out,Conventional,FHA,VA Loan
- Cumulative days on market: 55 days
Price history
| Date | Event | Price |
|---|---|---|
| 3/20/2025 | Sold | $1,925,000-1.3%$640/sqft |
Source: | ||
| 2/26/2025 | Pending sale | $1,950,000$648/sqft |
Source: | ||
| 2/5/2025 | Listed for sale | $1,950,000+133.5%$648/sqft |
Source: | ||
| 12/18/2006 | Sold | $835,000+79.6%$277/sqft |
Source: | ||
| 10/11/2005 | Sold | $465,000$154/sqft |
Source: | ||
Public tax history
Tax history is unavailable.
Neighborhood: Admiral
Nearby schools
GreatSchools rating
- 8/10Lafayette Elementary SchoolGrades: PK-5Distance: 0.5 mi
- 9/10Madison Middle SchoolGrades: 6-8Distance: 0.8 mi
- 7/10West Seattle High SchoolGrades: 9-12Distance: 0.7 mi
Schools provided by the listing agent
- Elementary: Lafayette
- Middle: Madison Mid
- High: West Seattle High
Source: NWMLS. This data may not be complete. We recommend contacting the local school district to confirm school assignments for this home.

Get pre-qualified for a loan
At Zillow Home Loans, we can pre-qualify you in as little as 5 minutes with no impact to your credit score.An equal housing lender. NMLS #10287.
Sell for more on Zillow
Get a free Zillow Showcase℠ listing and you could sell for .
$1,899,800
2% more+ $37,996
With Zillow Showcase(estimated)
$1,937,796


