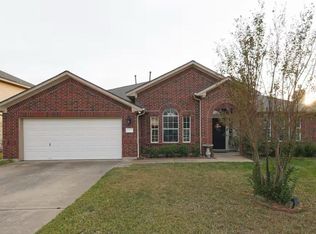Welcome to 2148 Tobias Leo Way, a beautifully maintained two-story home offering 4 bedrooms, 2.5 bathrooms, and over 2,300 square feet of well-designed living space. Located in the vibrant Avery Centre community of Round Rock, this property combines comfort, functionality, and access to resort-style amenities. As you step inside, you're greeted by a bright entryway leading an open-concept main floor that features a spacious living area, dining space, a private study, and a modern kitchen with a large center island, stainless steel appliances, generous cabinetry, and a walk-in pantry. Upstairs, the second living area provides additional flexibility for entertainment or relaxation. The primary suite includes a spa-like bathroom with dual vanities, a soaking tub, a separate walk-in shower, and a large walk-in closet. Three additional bedrooms share a full hall bath with dual sinks, perfect for families or guests. Outside, enjoy a large, fully fenced backyard perfect for entertaining, play, or relaxing evenings under the Texas sky. The home also includes a covered patio and a two-car garage. As part of the HOA community, residents have access to a resort-style pool, playground, scenic pond, and walking trails. Located minutes from major employers, shopping, dining, and entertainment, including Dell, Kalahari Resort, Round Rock Premium Outlets, IKEA, Costco, Seton Hospital, and Texas State University.
House for rent
$2,700/mo
2148 Tobias Leo Way, Round Rock, TX 78665
4beds
2,336sqft
Price may not include required fees and charges.
Singlefamily
Available Sat Aug 16 2025
Cats, dogs OK
Central air, ceiling fan
Electric dryer hookup laundry
4 Attached garage spaces parking
-- Heating
What's special
Stainless steel appliancesBright entrywayCovered patioModern kitchenLarge walk-in closetSoaking tubFully fenced backyard
- 3 days
- on Zillow |
- -- |
- -- |
Travel times
Looking to buy when your lease ends?
See how you can grow your down payment with up to a 6% match & 4.15% APY.
Facts & features
Interior
Bedrooms & bathrooms
- Bedrooms: 4
- Bathrooms: 3
- Full bathrooms: 2
- 1/2 bathrooms: 1
Cooling
- Central Air, Ceiling Fan
Appliances
- Included: Dishwasher, Disposal, Microwave, Oven, Refrigerator, WD Hookup
- Laundry: Electric Dryer Hookup, Hookups, In Unit, Main Level
Features
- Ceiling Fan(s), Electric Dryer Hookup, Kitchen Island, Low Flow Plumbing Fixtures, Open Floorplan, Pantry, Quartz Counters, Recessed Lighting, Smart Home, Storage, WD Hookup, Walk In Closet, Walk-In Closet(s), Wired for Data
- Flooring: Carpet, Tile
Interior area
- Total interior livable area: 2,336 sqft
Property
Parking
- Total spaces: 4
- Parking features: Attached, Covered
- Has attached garage: Yes
- Details: Contact manager
Features
- Stories: 2
- Exterior features: Contact manager
Details
- Parcel number: R163020030K0013
Construction
Type & style
- Home type: SingleFamily
- Property subtype: SingleFamily
Condition
- Year built: 2024
Community & HOA
Location
- Region: Round Rock
Financial & listing details
- Lease term: 12 Months
Price history
| Date | Event | Price |
|---|---|---|
| 8/7/2025 | Listed for rent | $2,700+0.9%$1/sqft |
Source: Unlock MLS #4816629 | ||
| 8/7/2025 | Listing removed | $2,675$1/sqft |
Source: Zillow Rentals | ||
| 7/17/2025 | Price change | $2,675-2.7%$1/sqft |
Source: Zillow Rentals | ||
| 7/8/2025 | Price change | $2,750-5.2%$1/sqft |
Source: Zillow Rentals | ||
| 7/2/2025 | Listed for rent | $2,900$1/sqft |
Source: Zillow Rentals | ||
![[object Object]](https://photos.zillowstatic.com/fp/e994a2bceca9e37be7429ae1c2083620-p_i.jpg)
