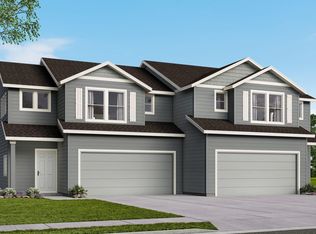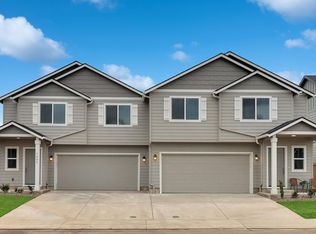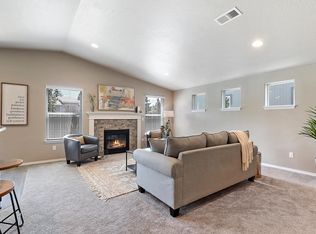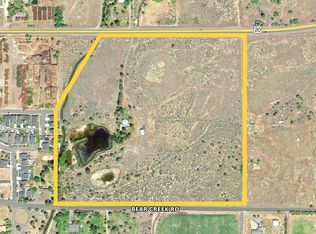$10,000 Limited Time Offer with use of our Trusted Lenders. Get in early and make it your own—personalize this home with your favorite design selections! The first 5 buyers receive a FREE GE appliance package—refrigerator, washer, and dryer included! Move in with everything you need!
This 1,705 square foot two-story townhome features a spacious and open design, creating an inviting atmosphere. The open great room allows for connectivity from kitchen to dining and living room so that quality time together is maximized. The entryway leads to the powder room and garage door allowing for convenience for you and your guests. Upstairs are the bedrooms with a main bedroom ensuite. The laundry is within close proximity which creates ease of use from the bedrooms.
Parkside Place by Hayden Homes is the only new construction in Bend building townhomes with fully fenced traditional backyards, and the lowest monthly HOA fees. All while being conveniently located to local breweries, sh
Pending
$518,990
21489 Oconnor Way #17, Bend, OR 97702
3beds
3baths
1,705sqft
Est.:
Townhouse
Built in 2025
3,049.2 Square Feet Lot
$517,200 Zestimate®
$304/sqft
$56/mo HOA
What's special
Spacious and open designFully fenced traditional backyardsMain bedroom ensuiteOpen great room
- 184 days |
- 6 |
- 1 |
Zillow last checked: 8 hours ago
Listing updated: September 28, 2025 at 12:45pm
Listed by:
New Home Star Oregon, LLC 541-923-6607
Source: Oregon Datashare,MLS#: 220203335
Facts & features
Interior
Bedrooms & bathrooms
- Bedrooms: 3
- Bathrooms: 3
Heating
- Natural Gas
Cooling
- Other
Features
- Flooring: Carpet, Other
- Has fireplace: No
- Common walls with other units/homes: 1 Common Wall
Interior area
- Total structure area: 1,705
- Total interior livable area: 1,705 sqft
Property
Parking
- Total spaces: 2
- Parking features: Attached, Concrete, Driveway
- Attached garage spaces: 2
- Has uncovered spaces: Yes
Features
- Levels: Two
- Stories: 2
Lot
- Size: 3,049.2 Square Feet
Details
- Parcel number: 290493
- Zoning description: RS
- Special conditions: Standard
Construction
Type & style
- Home type: Townhouse
- Architectural style: Traditional
- Property subtype: Townhouse
Materials
- Double Wall/Staggered Stud
- Foundation: Stemwall
- Roof: Composition
Condition
- New construction: Yes
- Year built: 2025
Details
- Builder name: Hayden Homes
Utilities & green energy
- Sewer: Public Sewer
- Water: Public
Community & HOA
Community
- Subdivision: Parkside Place Phase 1
HOA
- Has HOA: Yes
- Amenities included: Other
- HOA fee: $56 monthly
Location
- Region: Bend
Financial & listing details
- Price per square foot: $304/sqft
- Date on market: 6/14/2025
- Cumulative days on market: 184 days
- Listing terms: Cash,Conventional,FHA,USDA Loan,VA Loan
Estimated market value
$517,200
$491,000 - $543,000
Not available
Price history
Price history
| Date | Event | Price |
|---|---|---|
| 9/28/2025 | Pending sale | $518,990$304/sqft |
Source: | ||
| 7/11/2025 | Price change | $518,990+2%$304/sqft |
Source: | ||
| 6/14/2025 | Listed for sale | $508,990$299/sqft |
Source: | ||
Public tax history
Public tax history
Tax history is unavailable.BuyAbility℠ payment
Est. payment
$2,997/mo
Principal & interest
$2521
Property taxes
$238
Other costs
$238
Climate risks
Neighborhood: Larkspur
Nearby schools
GreatSchools rating
- 5/10Buckingham Elementary SchoolGrades: K-5Distance: 1.4 mi
- 7/10Pilot Butte Middle SchoolGrades: 6-8Distance: 1.6 mi
- 5/10Bend Senior High SchoolGrades: 9-12Distance: 2.1 mi
Schools provided by the listing agent
- Elementary: Buckingham Elem
- Middle: Pilot Butte Middle
- High: Mountain View Sr High
Source: Oregon Datashare. This data may not be complete. We recommend contacting the local school district to confirm school assignments for this home.
- Loading




