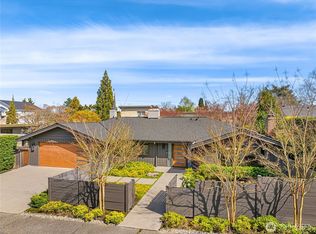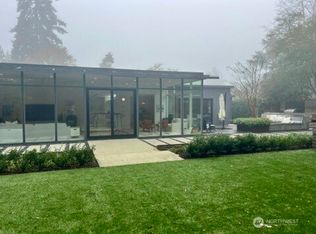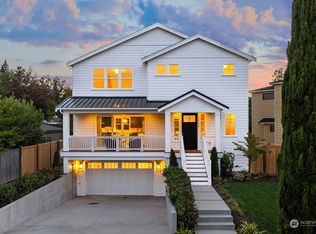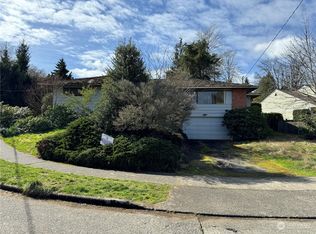Sold
Listed by:
Kathryn H. Hinds,
Windermere Real Estate Co.,
Kathryn Hinds,
Windermere Real Estate Co.
Bought with: COMPASS
$2,750,000
2149 38th Avenue E, Seattle, WA 98112
3beds
2,290sqft
Single Family Residence
Built in 1959
8,001.97 Square Feet Lot
$2,725,500 Zestimate®
$1,201/sqft
$5,994 Estimated rent
Home value
$2,725,500
$2.51M - $2.94M
$5,994/mo
Zestimate® history
Loading...
Owner options
Explore your selling options
What's special
Timeless elegance meets modern design at this beautifully remodeled one-level home in the heart of Madison Park. Nestled privately along Broadmoor Golf Course, this light-filled home offers sun-drenched interiors wrapped in natural light, where every room flows effortlessly toward the home's true centerpiece: a stunning, resort-style backyard with a private pool—your own urban oasis. Every element—inside and out—reflects intentional design and high-end craftsmanship. Seamless indoor-outdoor living, luxurious finishes, and peaceful surroundings define this one-of-a-kind home.
Zillow last checked: 8 hours ago
Listing updated: May 29, 2025 at 02:43pm
Listed by:
Kathryn H. Hinds,
Windermere Real Estate Co.,
Kathryn Hinds,
Windermere Real Estate Co.
Bought with:
Scott B Lennard, 21019874
COMPASS
Source: NWMLS,MLS#: 2384687
Facts & features
Interior
Bedrooms & bathrooms
- Bedrooms: 3
- Bathrooms: 3
- Full bathrooms: 1
- 3/4 bathrooms: 1
- 1/2 bathrooms: 1
- Main level bathrooms: 3
- Main level bedrooms: 3
Primary bedroom
- Level: Main
Bedroom
- Level: Main
Bedroom
- Level: Main
Bathroom three quarter
- Level: Main
Bathroom full
- Level: Main
Other
- Level: Main
Den office
- Level: Main
Dining room
- Level: Main
Entry hall
- Level: Main
Family room
- Level: Main
Kitchen with eating space
- Level: Main
Living room
- Level: Main
Utility room
- Level: Garage
Heating
- Fireplace(s), Forced Air, Heat Pump
Cooling
- Heat Pump
Appliances
- Included: Dishwasher(s), Disposal, Double Oven, Dryer(s), Microwave(s), Refrigerator(s), Stove(s)/Range(s), Washer(s), Garbage Disposal, Water Heater: Gas, Water Heater Location: Garage
Features
- Bath Off Primary, Dining Room, Walk-In Pantry
- Flooring: Ceramic Tile, Hardwood, Carpet
- Windows: Double Pane/Storm Window
- Basement: None
- Number of fireplaces: 2
- Fireplace features: Gas, Main Level: 2, Fireplace
Interior area
- Total structure area: 2,290
- Total interior livable area: 2,290 sqft
Property
Parking
- Total spaces: 2
- Parking features: Driveway, Attached Garage, Off Street
- Attached garage spaces: 2
Features
- Levels: One
- Stories: 1
- Entry location: Main
- Patio & porch: Bath Off Primary, Ceramic Tile, Double Pane/Storm Window, Dining Room, Fireplace, Hot Tub/Spa, Security System, Walk-In Pantry, Water Heater
- Pool features: In-Ground
- Has spa: Yes
- Spa features: Indoor
- Has view: Yes
- View description: Golf Course, Territorial
Lot
- Size: 8,001 sqft
- Dimensions: 8,000
- Features: Curbs, Paved, Sidewalk, Cable TV, Fenced-Fully, Gas Available, High Speed Internet, Hot Tub/Spa, Patio, Sprinkler System
- Topography: Level
- Residential vegetation: Garden Space
Details
- Parcel number: 1330300255
- Zoning: NR3
- Zoning description: Jurisdiction: City
- Other equipment: Leased Equipment: N/A
Construction
Type & style
- Home type: SingleFamily
- Architectural style: Contemporary
- Property subtype: Single Family Residence
Materials
- Stucco, Wood Siding
- Foundation: Poured Concrete
Condition
- Year built: 1959
Utilities & green energy
- Electric: Company: Seattle City Light
- Sewer: Sewer Connected, Company: City of Seattle
- Water: Public, Company: City of Seattle
- Utilities for property: Comcast/Xfinity, Xfinity
Community & neighborhood
Security
- Security features: Security System
Location
- Region: Seattle
- Subdivision: Madison Park
Other
Other facts
- Cumulative days on market: 1 day
Price history
| Date | Event | Price |
|---|---|---|
| 5/29/2025 | Sold | $2,750,000+169.6%$1,201/sqft |
Source: | ||
| 12/28/2012 | Sold | $1,020,000-24.4%$445/sqft |
Source: | ||
| 10/27/2012 | Price change | $1,350,000-20.4%$590/sqft |
Source: Ewing and Clark #418393 | ||
| 5/9/2012 | Listed for sale | $1,695,000+89.4%$740/sqft |
Source: Ewing and Clark #418393 | ||
| 9/1/1998 | Sold | $895,000$391/sqft |
Source: Public Record | ||
Public tax history
| Year | Property taxes | Tax assessment |
|---|---|---|
| 2024 | $21,728 +11% | $2,260,000 +9.7% |
| 2023 | $19,575 -0.2% | $2,061,000 -10.7% |
| 2022 | $19,610 +13.2% | $2,309,000 +23.5% |
Find assessor info on the county website
Neighborhood: Madison Park
Nearby schools
GreatSchools rating
- 7/10McGilvra Elementary SchoolGrades: K-5Distance: 0.3 mi
- 7/10Edmonds S. Meany Middle SchoolGrades: 6-8Distance: 1.5 mi
- 8/10Garfield High SchoolGrades: 9-12Distance: 2.4 mi
Schools provided by the listing agent
- Elementary: Seattle Public Sch
- Middle: Seattle Public Sch
- High: Seattle Public Sch
Source: NWMLS. This data may not be complete. We recommend contacting the local school district to confirm school assignments for this home.
Sell for more on Zillow
Get a free Zillow Showcase℠ listing and you could sell for .
$2,725,500
2% more+ $54,510
With Zillow Showcase(estimated)
$2,780,010


