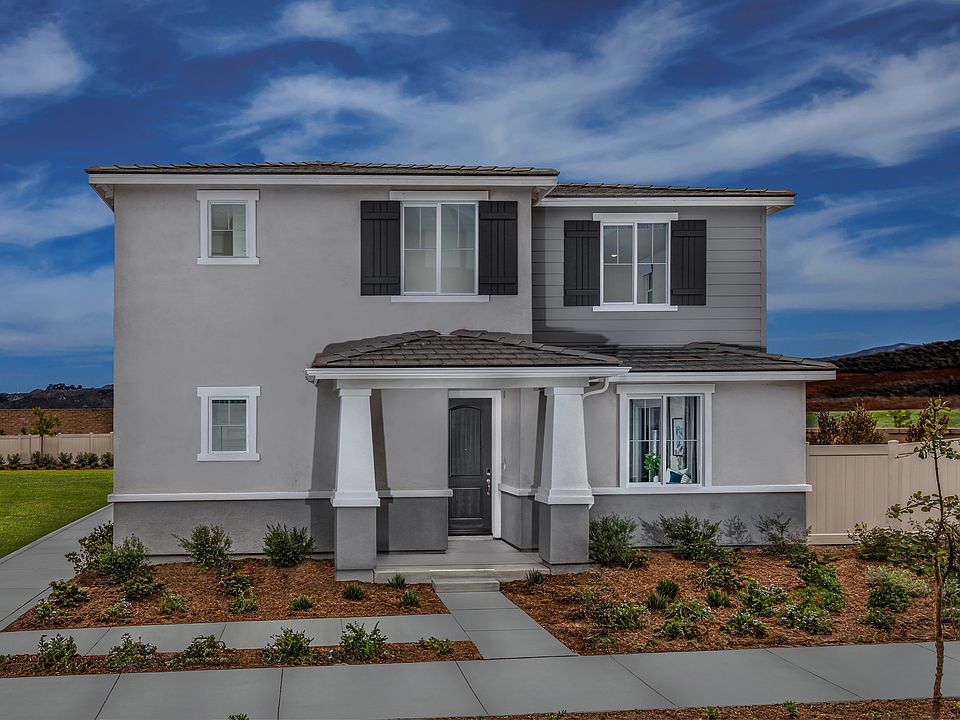Your dream home has arrived! This three bedroom home boasts an open floorplan with convenience and style. Your primary suite offers an expansive walk-in closet and bathroom with a dual sink vanity and standalone shower.
New construction
$565,000
2149 Bergamot St, Redlands, CA 92374
3beds
1,465sqft
Single Family Residence
Built in 2025
-- sqft lot
$564,700 Zestimate®
$386/sqft
$-- HOA
Newly built
No waiting required — this home is brand new and ready for you to move in.
What's special
Expansive walk-in closetPrimary suiteOpen floorplanStandalone shower
This home is based on the Residence 1 plan.
- 221 days |
- 511 |
- 14 |
Zillow last checked: November 27, 2025 at 08:00pm
Listing updated: November 27, 2025 at 08:00pm
Listed by:
Meritage Homes
Source: Meritage Homes
Travel times
Schedule tour
Select your preferred tour type — either in-person or real-time video tour — then discuss available options with the builder representative you're connected with.
Facts & features
Interior
Bedrooms & bathrooms
- Bedrooms: 3
- Bathrooms: 3
- Full bathrooms: 2
- 1/2 bathrooms: 1
Interior area
- Total interior livable area: 1,465 sqft
Property
Parking
- Total spaces: 2
- Parking features: Attached
- Attached garage spaces: 2
Features
- Levels: 2.0
- Stories: 2
Construction
Type & style
- Home type: SingleFamily
- Property subtype: Single Family Residence
Condition
- New Construction
- New construction: Yes
- Year built: 2025
Details
- Builder name: Meritage Homes
Community & HOA
Community
- Subdivision: Willow at Live Oak
Location
- Region: Redlands
Financial & listing details
- Price per square foot: $386/sqft
- Date on market: 4/22/2025
About the community
Willow at Live Oak is now selling with designer-decorated model homes in Redlands, CA. Featuring two-story, single-family homes with expansive primary suites, chef-inspired kitchens, and flexible lofts. Every home boasts energy-efficient features such as multispeed HVAC systems, spray foam insultation, and high-performance air filtration so you can spend less on utility bills and more on the things that matter most.
Source: Meritage Homes

