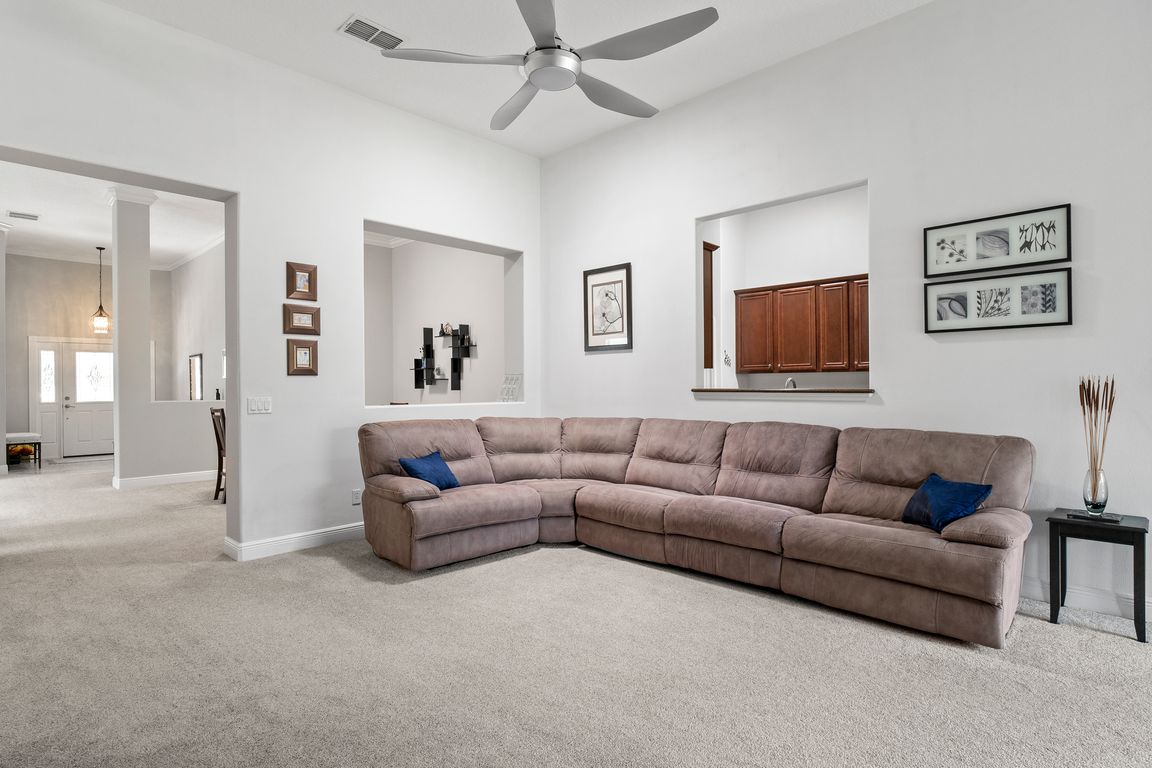
For sale
$775,000
4beds
2,709sqft
2149 Black Lake Blvd, Winter Garden, FL 34787
4beds
2,709sqft
Single family residence
Built in 2007
3.00 Acres
3 Attached garage spaces
$286 price/sqft
$239 monthly HOA fee
What's special
Peaceful lake viewsSolar tubesSpacious laundry roomGranite countertopsLarge backyardCovered screened lanaiVersatile layout
One or more photo(s) has been virtually staged. Welcome to life inside the sought-after Stoneybrook West community, a guard-gated neighborhood in the heart of Winter Garden offering an exceptional blend of privacy, comfort, and resort-style amenities. Imagine having nearly 3 acres in the middle of suburbia—a rare find that provides space ...
- 18 days
- on Zillow |
- 1,656 |
- 58 |
Likely to sell faster than
Source: Stellar MLS,MLS#: O6330046 Originating MLS: Orlando Regional
Originating MLS: Orlando Regional
Travel times
Family Room
Kitchen
Primary Bedroom
Zillow last checked: 7 hours ago
Listing updated: August 09, 2025 at 11:09am
Listing Provided by:
Erica Diaz 407-897-5400,
HOMEVEST REALTY 407-897-5400,
Michelle Gurney 407-921-8207,
HOMEVEST REALTY
Source: Stellar MLS,MLS#: O6330046 Originating MLS: Orlando Regional
Originating MLS: Orlando Regional

Facts & features
Interior
Bedrooms & bathrooms
- Bedrooms: 4
- Bathrooms: 3
- Full bathrooms: 3
Primary bedroom
- Features: Walk-In Closet(s)
- Level: First
- Area: 128.54 Square Feet
- Dimensions: 13.53x9.5
Primary bedroom
- Features: Walk-In Closet(s)
- Level: First
- Area: 227.97 Square Feet
- Dimensions: 15.3x14.9
Bedroom 1
- Features: Built-in Closet
- Level: First
- Area: 106.08 Square Feet
- Dimensions: 10.4x10.2
Bedroom 2
- Features: Built-in Closet
- Level: First
- Area: 41.31 Square Feet
- Dimensions: 5.1x8.1
Bedroom 3
- Features: Built-in Closet
- Level: First
- Area: 45.76 Square Feet
- Dimensions: 8.8x5.2
Primary bathroom
- Features: Linen Closet
- Level: First
- Area: 127.6 Square Feet
- Dimensions: 11x11.6
Bathroom 2
- Features: No Closet
- Level: First
- Area: 131.61 Square Feet
- Dimensions: 10.7x12.3
Bathroom 3
- Features: No Closet
- Level: First
Dinette
- Level: First
- Area: 85.56 Square Feet
- Dimensions: 9.3x9.2
Dining room
- Level: First
- Area: 161.52 Square Feet
- Dimensions: 12.19x13.25
Family room
- Level: First
- Area: 149 Square Feet
- Dimensions: 14.9x10
Foyer
- Level: First
- Area: 113.76 Square Feet
- Dimensions: 7.9x14.4
Kitchen
- Level: First
- Area: 154.16 Square Feet
- Dimensions: 16.4x9.4
Living room
- Level: First
- Area: 416.88 Square Feet
- Dimensions: 19.3x21.6
Heating
- Central
Cooling
- Central Air
Appliances
- Included: Cooktop, Dishwasher, Disposal, Microwave, Range, Refrigerator
- Laundry: Inside
Features
- Ceiling Fan(s), Primary Bedroom Main Floor, Thermostat, Walk-In Closet(s)
- Flooring: Carpet, Ceramic Tile
- Doors: Sliding Doors
- Has fireplace: No
Interior area
- Total structure area: 3,426
- Total interior livable area: 2,709 sqft
Video & virtual tour
Property
Parking
- Total spaces: 3
- Parking features: Garage - Attached
- Attached garage spaces: 3
Features
- Levels: One
- Stories: 1
- Exterior features: Private Mailbox, Rain Gutters
- Has view: Yes
- View description: Lake
- Has water view: Yes
- Water view: Lake
- Waterfront features: Lake, Lake Privileges
Lot
- Size: 3 Acres
Details
- Parcel number: 032327824015050
- Zoning: PUD
- Special conditions: None
Construction
Type & style
- Home type: SingleFamily
- Property subtype: Single Family Residence
Materials
- Block, Stucco
- Foundation: Slab
- Roof: Shingle
Condition
- New construction: No
- Year built: 2007
Utilities & green energy
- Sewer: Public Sewer
- Water: Public
- Utilities for property: Public
Community & HOA
Community
- Features: Dock, Fishing, Lake, Clubhouse, Fitness Center, Gated Community - Guard, Golf, Park, Playground, Pool, Sidewalks, Tennis Court(s)
- Subdivision: STONEYBROOK WEST UNIT 7 64/68 LOT 5 BLK
HOA
- Has HOA: Yes
- Services included: 24-Hour Guard, Cable TV, Community Pool, Internet, Recreational Facilities
- HOA fee: $239 monthly
- HOA name: Leland management / Erin Lewis
- HOA phone: 407-781-1408
- Pet fee: $0 monthly
Location
- Region: Winter Garden
Financial & listing details
- Price per square foot: $286/sqft
- Tax assessed value: $575,190
- Annual tax amount: $4,774
- Date on market: 7/25/2025
- Listing terms: Cash,Conventional,VA Loan
- Ownership: Fee Simple
- Total actual rent: 0
- Road surface type: Paved