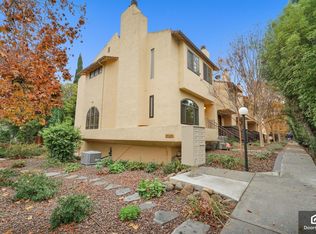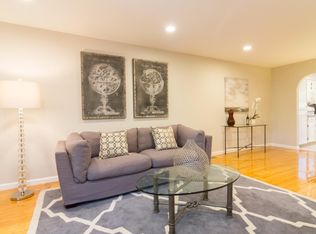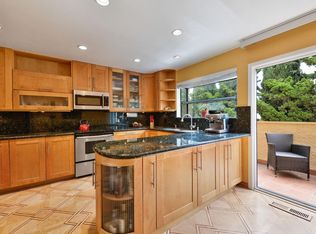Sold for $1,380,000 on 08/18/23
$1,380,000
2149 Junction Ave APT 5, Mountain View, CA 94043
3beds
1,531sqft
Townhouse, Residential
Built in 1984
679 Square Feet Lot
$1,337,800 Zestimate®
$901/sqft
$5,447 Estimated rent
Home value
$1,337,800
$1.27M - $1.40M
$5,447/mo
Zestimate® history
Loading...
Owner options
Explore your selling options
What's special
Experience this end unit home tucked away amongst a charming 12-unit complex perfectly located within strolling distance to grabbing coffee, groceries, or dinner. You'll enjoy the Mountain View lifestyle with exceptional commuter access to HWY 101, and nearby Thaddeus and Monta Loma Parks. The main level has a spacious living area centered around a cozy fireplace, bright dining area, and flows nicely into the functional kitchen + eat-in breakfast area with sliding glass doors out to the private terrace. The half bath is conveniently located away from the main spaces. Upstairs are three generous sized bedrooms including a primary suite with soaring vaulted ceiling, walk-in closet, and attached bath. Two additional bright bedrooms access the full hall bath. In-unit laundry conveniently located on the upper level. Downstairs, the two-car attached garage includes an extra storage room which can double as workspace, storage, or more. Central heating and cooling + rooftop owned solar.
Zillow last checked: 8 hours ago
Listing updated: August 18, 2023 at 05:17am
Listed by:
Brett Caviness 01935984 650-464-8293,
Compass 650-462-1111
Bought with:
Yiming Xu, 02078410
SALA Homes Realty & Development
Source: MLSListings Inc,MLS#: ML81934105
Facts & features
Interior
Bedrooms & bathrooms
- Bedrooms: 3
- Bathrooms: 3
- Full bathrooms: 2
- 1/2 bathrooms: 1
Bedroom
- Features: PrimarySuiteRetreat, WalkinCloset
Bathroom
- Features: PrimaryStallShowers, ShoweroverTub1, Tile, HalfonGroundFloor
Dining room
- Features: DiningArea, DiningAreainLivingRoom, EatinKitchen
Family room
- Features: NoFamilyRoom
Kitchen
- Features: Countertop_Granite, ExhaustFan
Heating
- Central Forced Air Gas
Cooling
- Central Air
Appliances
- Included: Dishwasher, Exhaust Fan, Range Hood, Microwave, Electric Oven/Range, Refrigerator, Washer/Dryer
- Laundry: Upper Floor, Inside
Features
- One Or More Skylights, Vaulted Ceiling(s)
- Flooring: Laminate, Tile
- Number of fireplaces: 1
- Fireplace features: Wood Burning
- Common walls with other units/homes: End Unit
Interior area
- Total structure area: 1,531
- Total interior livable area: 1,531 sqft
Property
Parking
- Total spaces: 2
- Parking features: Attached, Common, Off Street, On Street
- Attached garage spaces: 2
Features
- Stories: 2
Lot
- Size: 679 sqft
Details
- Parcel number: 14781005
- Zoning: R3-25
- Special conditions: Standard
Construction
Type & style
- Home type: Townhouse
- Property subtype: Townhouse, Residential
Materials
- Foundation: Slab
- Roof: Composition
Condition
- New construction: No
- Year built: 1984
Utilities & green energy
- Gas: PublicUtilities
- Sewer: Public Sewer
- Water: Public
- Utilities for property: Public Utilities, Water Public, Solar
Community & neighborhood
Location
- Region: Mountain View
HOA & financial
HOA
- Has HOA: Yes
- HOA fee: $500 monthly
Other
Other facts
- Listing agreement: ExclusiveRightToSell
- Listing terms: CashorConventionalLoan
Price history
| Date | Event | Price |
|---|---|---|
| 8/18/2023 | Sold | $1,380,000+117.3%$901/sqft |
Source: | ||
| 12/1/2011 | Sold | $635,000$415/sqft |
Source: Public Record | ||
| 10/26/2011 | Pending sale | $635,000$415/sqft |
Source: Intero Real Estate Services #81140768 | ||
| 10/22/2011 | Price change | $635,000-2.2%$415/sqft |
Source: Intero Real Estate Services #81140768 | ||
| 9/24/2011 | Listed for sale | $649,000+37%$424/sqft |
Source: Intero Real Estate Services #81140768 | ||
Public tax history
| Year | Property taxes | Tax assessment |
|---|---|---|
| 2024 | $16,700 +78.1% | $1,380,000 +80% |
| 2023 | $9,376 +0.3% | $766,612 +2% |
| 2022 | $9,348 +2.4% | $751,582 +2% |
Find assessor info on the county website
Neighborhood: Monta Loma
Nearby schools
GreatSchools rating
- 6/10Monta Loma Elementary SchoolGrades: K-5Distance: 0.2 mi
- 8/10Crittenden Middle SchoolGrades: 6-8Distance: 0.5 mi
- 10/10Los Altos High SchoolGrades: 9-12Distance: 1.9 mi
Schools provided by the listing agent
- District: MountainViewWhisman
Source: MLSListings Inc. This data may not be complete. We recommend contacting the local school district to confirm school assignments for this home.
Get a cash offer in 3 minutes
Find out how much your home could sell for in as little as 3 minutes with a no-obligation cash offer.
Estimated market value
$1,337,800
Get a cash offer in 3 minutes
Find out how much your home could sell for in as little as 3 minutes with a no-obligation cash offer.
Estimated market value
$1,337,800


