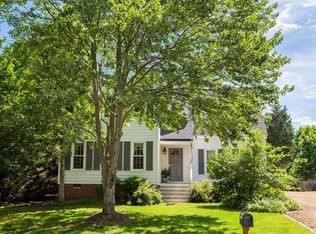Sold for $549,000
$549,000
2149 Kelly Ridge Rd, Henrico, VA 23233
4beds
2,314sqft
Single Family Residence
Built in 1989
10,389.06 Square Feet Lot
$560,600 Zestimate®
$237/sqft
$2,835 Estimated rent
Home value
$560,600
$516,000 - $611,000
$2,835/mo
Zestimate® history
Loading...
Owner options
Explore your selling options
What's special
Welcome to 2149 Kelly Ridge Road located in the heart of Short Pump! This 4 bedroom, 2.5 bath colonial home offers a thoughtful lay-out with formal and informal spaces for all in an award winning school district. On the first level, enjoy the elegance of hardwood flooring, while the second level features BRAND NEW carpeting that adds comfort and style. The family room offers a brick fireplace and French doors to the screened porch where you can enjoy your morning coffee. The kitchen features an island, granite counter tops and eat in area. The dining room has lovely views of the large backyard and flows into the living room. The second level boasts a large primary suite with a walk in closet and private bathroom. Three additional generously sized bedrooms, hall bathroom with granite counter tops and a walk up attic for storage top off the second level. Outside, the deck and the large fenced backyard provide ample space for outdoor activities and the detached GARAGE offers additional storage or parking.***Seller to replace rear portion of fencing***
Zillow last checked: 8 hours ago
Listing updated: May 30, 2025 at 04:51am
Listed by:
Christy Carroll (804)307-6162,
Compass,
Nancy Garrison 804-402-8280,
Compass
Bought with:
Mark Wilson, 0225103967
RVA Realty, Inc
Source: CVRMLS,MLS#: 2508895 Originating MLS: Central Virginia Regional MLS
Originating MLS: Central Virginia Regional MLS
Facts & features
Interior
Bedrooms & bathrooms
- Bedrooms: 4
- Bathrooms: 3
- Full bathrooms: 2
- 1/2 bathrooms: 1
Primary bedroom
- Description: WIC, private bath, new carpet
- Level: Second
- Dimensions: 19.0 x 13.0
Bedroom 2
- Description: New carpet, ceiling fan w/light
- Level: Second
- Dimensions: 12.0 x 11.0
Bedroom 3
- Description: New carpet, ceiling fan w/light
- Level: Second
- Dimensions: 12.0 x 13.0
Bedroom 4
- Description: New carpet, access to walk-up attic
- Level: Second
- Dimensions: 12.0 x 11.0
Dining room
- Description: Hardwood floors, crown molding
- Level: First
- Dimensions: 11.0 x 14.0
Family room
- Description: Hardwood floors, FP, doors to porch
- Level: First
- Dimensions: 20.0 x 13.0
Other
- Description: Tub & Shower
- Level: Second
Half bath
- Level: First
Kitchen
- Description: Eat-in, wood floors, island
- Level: First
- Dimensions: 16.0 x 13.0
Laundry
- Description: closet in hallway
- Level: Second
- Dimensions: 0 x 0
Living room
- Description: Fresh paint, hardwood floors
- Level: First
- Dimensions: 17.0 x 13.0
Heating
- Electric, Zoned
Cooling
- Central Air, Zoned
Appliances
- Included: Dishwasher, Disposal, Smooth Cooktop, Stove
- Laundry: Washer Hookup, Dryer Hookup
Features
- Breakfast Area, Ceiling Fan(s), Separate/Formal Dining Room, Double Vanity, Eat-in Kitchen, French Door(s)/Atrium Door(s), Fireplace, Granite Counters, Bath in Primary Bedroom, Pantry, Cable TV, Walk-In Closet(s)
- Flooring: Carpet, Ceramic Tile, Wood
- Doors: French Doors
- Basement: Crawl Space
- Attic: Walk-up
- Number of fireplaces: 1
- Fireplace features: Masonry, Wood Burning
Interior area
- Total interior livable area: 2,314 sqft
- Finished area above ground: 2,314
- Finished area below ground: 0
Property
Parking
- Total spaces: 2
- Parking features: Driveway, Detached, Garage, Off Street, Paved
- Garage spaces: 2
- Has uncovered spaces: Yes
Features
- Levels: Two
- Stories: 2
- Patio & porch: Patio, Screened, Deck
- Exterior features: Deck, Paved Driveway
- Pool features: None
- Fencing: Back Yard,Fenced,Privacy
Lot
- Size: 10,389 sqft
Details
- Parcel number: 7357511964
- Zoning description: R3AC
Construction
Type & style
- Home type: SingleFamily
- Architectural style: Colonial,Transitional
- Property subtype: Single Family Residence
Materials
- Block, Frame, Hardboard
- Roof: Composition
Condition
- Resale
- New construction: No
- Year built: 1989
Utilities & green energy
- Sewer: Public Sewer
- Water: Public
Community & neighborhood
Location
- Region: Henrico
- Subdivision: Bennington Ridge
Other
Other facts
- Ownership: Individuals
- Ownership type: Sole Proprietor
Price history
| Date | Event | Price |
|---|---|---|
| 5/29/2025 | Sold | $549,000$237/sqft |
Source: | ||
| 5/10/2025 | Pending sale | $549,000$237/sqft |
Source: | ||
| 5/9/2025 | Price change | $549,000-2.8%$237/sqft |
Source: | ||
| 4/30/2025 | Listed for sale | $565,000+68.7%$244/sqft |
Source: | ||
| 6/14/2017 | Sold | $335,000$145/sqft |
Source: | ||
Public tax history
| Year | Property taxes | Tax assessment |
|---|---|---|
| 2024 | $4,072 +7% | $479,000 +7% |
| 2023 | $3,804 +21.4% | $447,500 +21.4% |
| 2022 | $3,132 +3.3% | $368,500 +5.7% |
Find assessor info on the county website
Neighborhood: Bennington Ridge
Nearby schools
GreatSchools rating
- 7/10Gayton Elementary SchoolGrades: PK-5Distance: 0.8 mi
- 7/10Pocahontas Middle SchoolGrades: 6-8Distance: 1.9 mi
- 8/10Godwin High SchoolGrades: 9-12Distance: 1.3 mi
Schools provided by the listing agent
- Elementary: Gayton
- Middle: Pocahontas
- High: Godwin
Source: CVRMLS. This data may not be complete. We recommend contacting the local school district to confirm school assignments for this home.
Get a cash offer in 3 minutes
Find out how much your home could sell for in as little as 3 minutes with a no-obligation cash offer.
Estimated market value$560,600
Get a cash offer in 3 minutes
Find out how much your home could sell for in as little as 3 minutes with a no-obligation cash offer.
Estimated market value
$560,600
