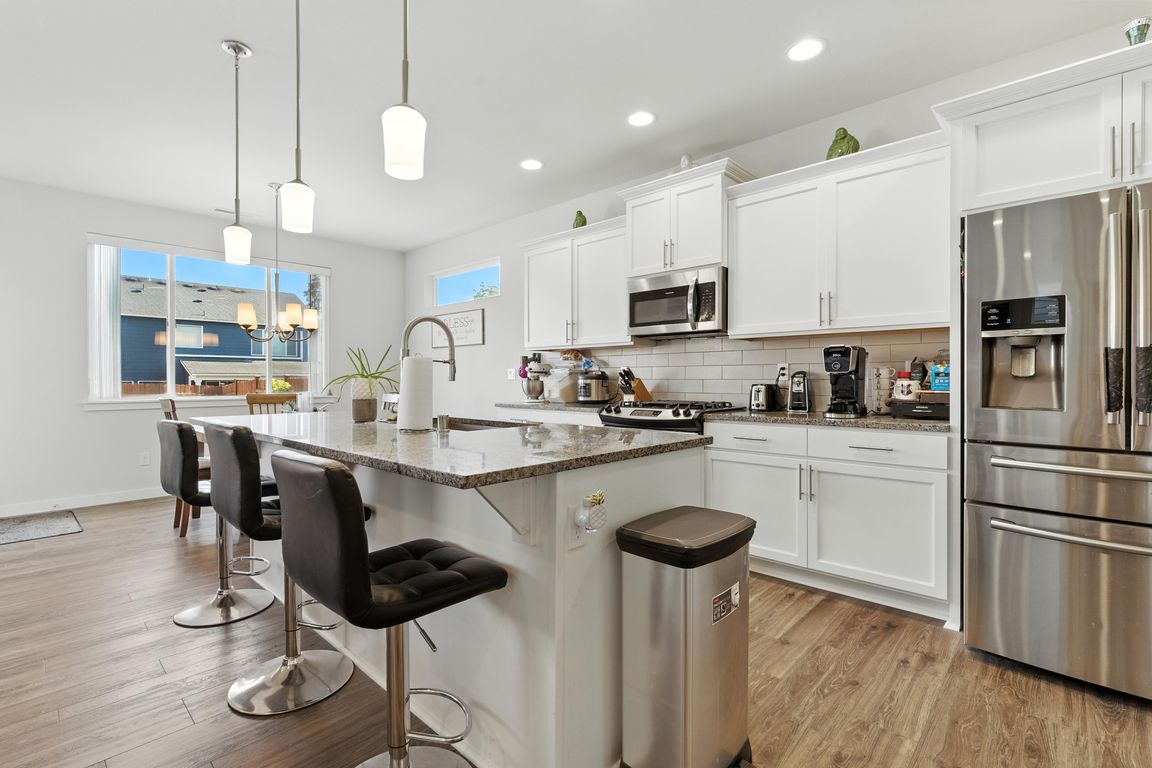
Active
$700,000
4beds
2,485sqft
2149 NW Rustling Fir Lane, Silverdale, WA 98383
4beds
2,485sqft
Single family residence
Built in 2018
5,227 sqft
2 Attached garage spaces
$282 price/sqft
$315 quarterly HOA fee
What's special
Covered patioOversized kitchen islandBonus roomTwo-car garageDog parkCurbside optionsGas stove
There’s room for everyone in this spacious home in desirable Woodbridge! You have 4+ bedrooms plus a bonus room and laundry upstairs. On the main floor is a flexible space with an attached 3/4 bath—perfect for guests, an office, or a home gym. The open layout offers room to relax by ...
- 6 days
- on Zillow |
- 369 |
- 22 |
Source: NWMLS,MLS#: 2409522
Travel times
Living Room
Kitchen
Bedroom
Zillow last checked: 7 hours ago
Listing updated: July 31, 2025 at 05:03am
Listed by:
Andrea Peterson,
Windermere RE West Sound Inc.
Source: NWMLS,MLS#: 2409522
Facts & features
Interior
Bedrooms & bathrooms
- Bedrooms: 4
- Bathrooms: 3
- Full bathrooms: 2
- 3/4 bathrooms: 1
- Main level bathrooms: 1
- Main level bedrooms: 1
Den office
- Level: Main
Dining room
- Level: Main
Entry hall
- Level: Main
Kitchen without eating space
- Level: Main
Living room
- Level: Main
Heating
- Fireplace, 90%+ High Efficiency, Forced Air, Electric
Cooling
- 90%+ High Efficiency, Central Air, Forced Air
Appliances
- Included: Dishwasher(s), Disposal, Dryer(s), Microwave(s), Refrigerator(s), Stove(s)/Range(s), Washer(s), Garbage Disposal
Features
- Bath Off Primary, Dining Room
- Flooring: Ceramic Tile, Laminate, Vinyl Plank, Carpet
- Basement: None
- Number of fireplaces: 1
- Fireplace features: Gas, Main Level: 1, Fireplace
Interior area
- Total structure area: 2,485
- Total interior livable area: 2,485 sqft
Property
Parking
- Total spaces: 2
- Parking features: Driveway, Attached Garage
- Attached garage spaces: 2
Features
- Levels: Two
- Stories: 2
- Entry location: Main
- Patio & porch: Bath Off Primary, Dining Room, Fireplace
- Has view: Yes
- View description: City, Territorial
Lot
- Size: 5,227.2 Square Feet
- Dimensions: 40' x 126'
- Features: Cul-De-Sac, Curbs, Paved, Sidewalk, Cable TV, Fenced-Fully, Gas Available, High Speed Internet, Patio
- Topography: Level
Details
- Parcel number: 56460000300003
- Zoning description: Jurisdiction: County
- Special conditions: Standard
Construction
Type & style
- Home type: SingleFamily
- Property subtype: Single Family Residence
Materials
- Cement Planked, Cement Plank
- Foundation: Poured Concrete
- Roof: Composition
Condition
- Year built: 2018
Details
- Builder name: Lungren
Utilities & green energy
- Electric: Company: PSE
- Sewer: Sewer Connected, Company: Kitsap PUD
- Water: Public, Company: Silverdale Water
- Utilities for property: Century Link, Century Link
Community & HOA
Community
- Features: CCRs, Park, Playground, Trail(s)
- Subdivision: Silverdale
HOA
- HOA fee: $315 quarterly
- HOA phone: 360-516-6243
Location
- Region: Silverdale
Financial & listing details
- Price per square foot: $282/sqft
- Tax assessed value: $594,050
- Annual tax amount: $5,565
- Date on market: 7/29/2025
- Listing terms: Cash Out,Conventional,FHA,VA Loan
- Inclusions: Dishwasher(s), Dryer(s), Garbage Disposal, Microwave(s), Refrigerator(s), Stove(s)/Range(s), Washer(s)
- Cumulative days on market: 8 days