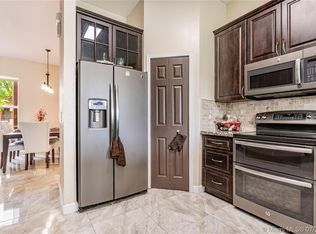Sold for $672,000 on 05/16/25
$672,000
2149 SW 118th Ave, Miramar, FL 33025
4beds
2,169sqft
Single Family Residence
Built in 2001
7,880 Square Feet Lot
$648,700 Zestimate®
$310/sqft
$4,015 Estimated rent
Home value
$648,700
$584,000 - $727,000
$4,015/mo
Zestimate® history
Loading...
Owner options
Explore your selling options
What's special
RARE FIND . STUNNING 4/2.5 UPDATED HOME LOCATED IN THIS GATED COMMUNITY. SPLIT FLOOR PLAN WITH SEPARATE SITTING AND DINING ROOMS. UPGRADED KITCHEN WITH GRANITE COUNTER TOPS AND KITCHEN ISLAND. LARGE FAMILY ROOM. CERAMIC TILE IN LIVING AREAS AND BAMBOO FLOORING IN BEDROOMS. INLAID INSETS IN FOYER/DINING ROOM FLOORS. ENCLOSED SHOWER/JETTED TUB/BIDET IN MASTER BEDROOM. HIS/HER CLOSETS.
ENTIRE HOME HAS HIGH IMPACT HURRICANE WINDOWS/DOORS. SITTING/FLORIDA ROOM HAS LARGE SLIDING IMPACT DOORS TO BACKYARD. COVERED/PAVED BACK PORCH WITH CEILING FAN. UPGRADED BATHROOMS WITH NEW TILE AND FIXTURES AND BEDROOMS WITH CEILING FANS. LARGE BACKYARD WITH ROOM FOR A POOL. 2 CAR GARAGE AND 4 CAR DRIVEWAY. COMMUNITY POOL. PLAYGROUND, BATHROOMS AND TENNIS COURTS. LOW HOA FEE. *SHOWINGS FROM 5PM TO 8PM ONLY.*
Zillow last checked: 8 hours ago
Listing updated: May 19, 2025 at 06:15am
Listed by:
Dave Robinson 305-216-4118,
Prime Asset Realty
Bought with:
Darline Joseph Pa, 3428085
United Realty Group Inc
Source: BeachesMLS ,MLS#: F10493591 Originating MLS: Beaches MLS
Originating MLS: Beaches MLS
Facts & features
Interior
Bedrooms & bathrooms
- Bedrooms: 4
- Bathrooms: 3
- Full bathrooms: 2
- 1/2 bathrooms: 1
- Main level bathrooms: 1
- Main level bedrooms: 1
Primary bedroom
- Level: Master Bedroom Ground Level
Bedroom
- Features: At Least 1 Bedroom Ground Level
Primary bathroom
- Features: Separate Tub & Shower
Dining room
- Features: Formal Dining
Heating
- Central, Electric
Cooling
- Ceiling Fan(s), Central Air, Electric
Appliances
- Included: Dishwasher, Disposal, Dryer, Electric Range, Electric Water Heater, Ice Maker, Microwave, Refrigerator, Washer
- Laundry: Outside
Features
- First Floor Entry, Kitchen Island, Split Bedroom, Volume Ceilings
- Flooring: Ceramic Tile, Laminate
- Doors: High Impact Doors
- Windows: Blinds/Shades, High Impact Windows, Impact Glass, Storm Window(s)
Interior area
- Total interior livable area: 2,169 sqft
Property
Parking
- Total spaces: 2
- Parking features: Attached, Driveway, Paved, Garage Door Opener, No Trucks/Trailers
- Attached garage spaces: 2
- Has uncovered spaces: Yes
Features
- Levels: One
- Stories: 1
- Entry location: First Floor Entry
- Patio & porch: Patio
- Has view: Yes
- View description: Garden
Lot
- Size: 7,880 sqft
- Features: 1/4 To Less Than 1/2 Acre Lot
Details
- Parcel number: 514024114690
- Zoning: PUD
- Special conditions: As Is
Construction
Type & style
- Home type: SingleFamily
- Property subtype: Single Family Residence
Materials
- Concrete, Cbs Construction
- Roof: Barrel
Condition
- Year built: 2001
Utilities & green energy
- Sewer: Public Sewer
- Water: Public
- Utilities for property: Cable Available
Community & neighborhood
Security
- Security features: Smoke Detector(s)
Community
- Community features: Gated, Additional Amenities, Pool, Tennis Court(s), Playground, Sidewalks, Street Lights, Underground Utilities
Location
- Region: Miramar
- Subdivision: The Villages Of Renaissan
HOA & financial
HOA
- Has HOA: Yes
- HOA fee: $104 monthly
Other
Other facts
- Listing terms: Cash,Conventional,FHA,FHA-Va Approved
Price history
| Date | Event | Price |
|---|---|---|
| 5/16/2025 | Sold | $672,000-1.9%$310/sqft |
Source: | ||
| 4/23/2025 | Pending sale | $685,000$316/sqft |
Source: | ||
| 4/6/2025 | Listed for sale | $685,000$316/sqft |
Source: | ||
| 4/2/2025 | Pending sale | $685,000$316/sqft |
Source: | ||
| 3/26/2025 | Listed for sale | $685,000+263.4%$316/sqft |
Source: | ||
Public tax history
| Year | Property taxes | Tax assessment |
|---|---|---|
| 2024 | $8,425 +1.5% | $256,860 +3% |
| 2023 | $8,302 +4.3% | $249,380 +3% |
| 2022 | $7,962 +1% | $242,120 +3% |
Find assessor info on the county website
Neighborhood: Villages of Renaissance
Nearby schools
GreatSchools rating
- 6/10Coconut Palm Elementary SchoolGrades: PK-5Distance: 1.6 mi
- 5/10New Renaissance Middle SchoolGrades: 6-8Distance: 0.9 mi
- 6/10Everglades High SchoolGrades: 9-12Distance: 4.6 mi
Schools provided by the listing agent
- Elementary: Coconut Palm
- Middle: Glades (Broward)
- High: Miramar High
Source: BeachesMLS . This data may not be complete. We recommend contacting the local school district to confirm school assignments for this home.
Get a cash offer in 3 minutes
Find out how much your home could sell for in as little as 3 minutes with a no-obligation cash offer.
Estimated market value
$648,700
Get a cash offer in 3 minutes
Find out how much your home could sell for in as little as 3 minutes with a no-obligation cash offer.
Estimated market value
$648,700
