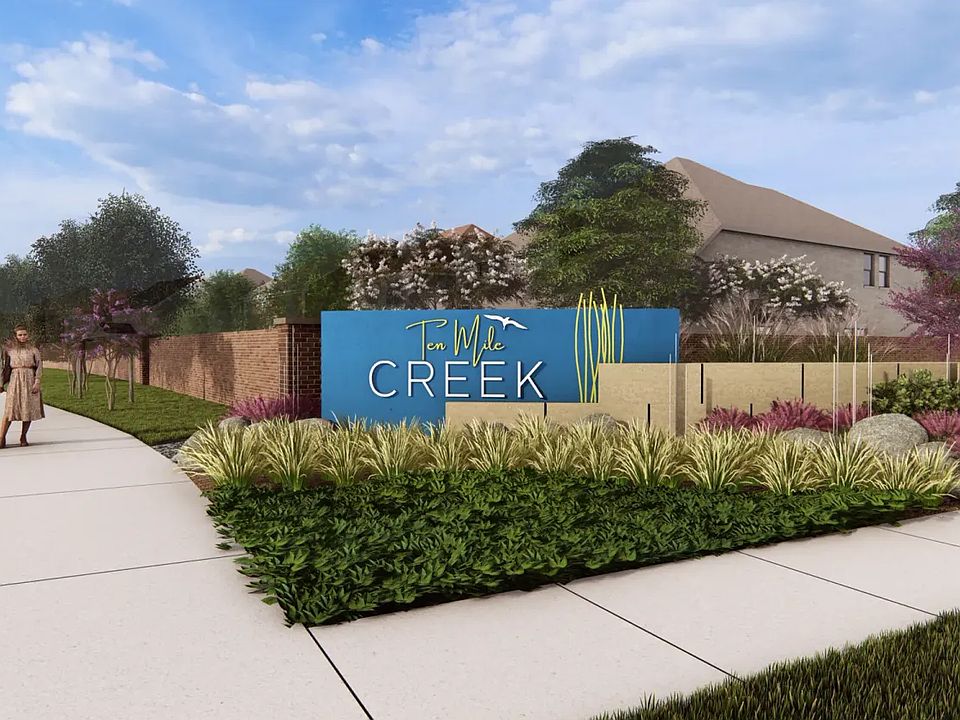MLS# 20982330 - Built by William Ryan Homes - Dec 2025 completion! ~ The Georgetown II plan is an elegant yet warm and inviting 2-story floorplan featuring 4 bedrooms and 3 bathrooms. Entering the Foyer, there is a bedroom and a flex room on either side. Flowing through the extended foyer there is a full bath and stairwell overlooking the exceptionally spacious great room. The Gourmet kitchen overlooks the dining area that opens to the private covered patio perfect for entertaining. The 200+ square feet of space in the owner’s suite, roomy walk-in closet and large walk-in shower make this room a true paradise. Heading up the stairs, the 2nd floor opens to an ample loft which leads to the secondary bedrooms and full bath. Some of the flexible options for this home include Vaulted Ceiling at Great Room, Fireplace, and Free-Standing Tub at Owner’s Bath, to name a few.
New construction
$649,990
2149 Ten Mile Creek Dr, Celina, TX 75009
4beds
3,039sqft
Single Family Residence
Built in 2025
6,534 Square Feet Lot
$632,100 Zestimate®
$214/sqft
$100/mo HOA
- 99 days |
- 187 |
- 3 |
Zillow last checked: 7 hours ago
Listing updated: September 25, 2025 at 01:42pm
Listed by:
Ben Caballero 888-872-6006,
HomesUSA.com
Source: NTREIS,MLS#: 20982330
Travel times
Schedule tour
Select your preferred tour type — either in-person or real-time video tour — then discuss available options with the builder representative you're connected with.
Facts & features
Interior
Bedrooms & bathrooms
- Bedrooms: 4
- Bathrooms: 3
- Full bathrooms: 3
Primary bedroom
- Level: First
- Dimensions: 17 x 22
Bedroom
- Level: First
- Dimensions: 11 x 12
Bedroom
- Level: Second
- Dimensions: 11 x 12
Bedroom
- Level: Second
- Dimensions: 11 x 11
Bonus room
- Level: First
- Dimensions: 11 x 13
Dining room
- Level: First
- Dimensions: 11 x 13
Kitchen
- Level: First
- Dimensions: 12 x 15
Living room
- Level: First
- Dimensions: 18 x 22
Heating
- Natural Gas
Cooling
- Central Air
Appliances
- Included: Dishwasher, Gas Cooktop, Disposal, Microwave, Tankless Water Heater, Vented Exhaust Fan
Features
- Double Vanity, Eat-in Kitchen, Kitchen Island, Open Floorplan, Pantry, Walk-In Closet(s)
- Flooring: Carpet, Ceramic Tile, Luxury Vinyl Plank
- Has basement: No
- Number of fireplaces: 1
- Fireplace features: Electric, Family Room
Interior area
- Total interior livable area: 3,039 sqft
Property
Parking
- Total spaces: 6
- Parking features: Garage Faces Front, Tandem
- Attached garage spaces: 3
- Carport spaces: 3
- Covered spaces: 6
Features
- Levels: Two
- Stories: 2
- Patio & porch: Covered
- Pool features: None, Community
- Fencing: Back Yard
Lot
- Size: 6,534 Square Feet
- Dimensions: 60 x 120
- Features: Interior Lot, Subdivision, Sprinkler System
Details
- Parcel number: 2149 Ten Mile Creek
Construction
Type & style
- Home type: SingleFamily
- Architectural style: Traditional,Detached
- Property subtype: Single Family Residence
Materials
- Brick
- Foundation: Slab
- Roof: Composition
Condition
- New construction: Yes
- Year built: 2025
Details
- Builder name: William Ryan Homes
Utilities & green energy
- Sewer: Public Sewer
- Water: Public
- Utilities for property: Natural Gas Available, Sewer Available, Separate Meters, Water Available
Green energy
- Energy efficient items: Insulation
Community & HOA
Community
- Features: Playground, Pool
- Security: Prewired
- Subdivision: Ten Mile Creek
HOA
- Has HOA: Yes
- Services included: All Facilities
- HOA fee: $1,200 annually
- HOA name: Vision Communities Management
- HOA phone: 972-612-2303
Location
- Region: Celina
Financial & listing details
- Price per square foot: $214/sqft
- Date on market: 6/26/2025
- Cumulative days on market: 100 days
About the community
William Ryan Homes at Ten Mile Creek offers beautiful single-family homes located in Celina, Texas. This 251-acre mixed-use master-planned community provides a peaceful escape from the city while still offering easy access to nearby shopping, dining, and top-rated schools. Residents enjoy first-class amenities, including a resort-style pool, community center, scenic walking trails, and parks perfect for relaxing and recreation.
At Ten Mile Creek, we offer a range of flexible floor plans with 3-5 bedrooms and 2-4 bathrooms, ranging from 1,800 - 3,000+ square feet. Each home includes modern features such as gourmet kitchens, covered patios, and spacious owner's suites with luxurious baths. Personalize your home with options like a study, a cozy fireplace, or a designer master bath. All homes are energy-efficient and have smart home features like Google Smart Home Automation and Wi-Fi-enabled garage access.
Experience the best of both worlds at Ten Mile Creek-small-town living with all the modern conveniences!
Source: William Ryan Homes

