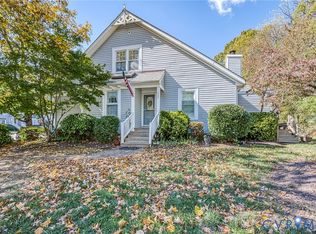Sold for $323,000 on 10/08/24
$323,000
2149 Waters Mill Pt, North Chesterfield, VA 23235
3beds
1,788sqft
Townhouse
Built in 1983
1,873.08 Square Feet Lot
$-- Zestimate®
$181/sqft
$2,282 Estimated rent
Home value
Not available
Estimated sales range
Not available
$2,282/mo
Zestimate® history
Loading...
Owner options
Explore your selling options
What's special
Extraordinary opportunity to own a 3 bedroom town home with a loft in Rolling Hill at Bon Air! This home is lovingly maintained, and it shows! White cabinets highlight a spacious kitchen with stainless steel appliances, tile back splash, pantry, eat in area and pass thru. An open concept connects all rooms on the first floor. The dining room opens into the spacious living room with wood burning fireplace, built ins and beautiful views to the charming fenced in back yard. Enjoy outdoor living on the newly stained deck with outdoor storage shed.
Upstairs you will find a rare offering in the large owner’s suite. The primary suite boasts vaulted ceilings, skylights, attached private bath with tile floors, and a loft area perfect for working from home! There are two additional bedrooms both with vaulted ceilings and skylights and a hall bath with tile floors. This home has been wonderfully maintained including newer paint, brand new dishwasher (2024), stainless steel appliances, new water heater (2024), and newly stained front porch and back deck. Enjoy the 1.5 acres of common areas that this wonderful community has to offer. This home is ideally located minutes from Powhite Parkway, Chippenham Parkway, Downtown Expressway and the heart of Bon Air!
Zillow last checked: 8 hours ago
Listing updated: October 09, 2024 at 10:04am
Listed by:
Kim Stembridge 252-256-2969,
Rashkind Saunders & Co.
Bought with:
Justin Owen, 0225197051
The Steele Group
Source: CVRMLS,MLS#: 2421329 Originating MLS: Central Virginia Regional MLS
Originating MLS: Central Virginia Regional MLS
Facts & features
Interior
Bedrooms & bathrooms
- Bedrooms: 3
- Bathrooms: 3
- Full bathrooms: 2
- 1/2 bathrooms: 1
Primary bedroom
- Description: Vaulted Ceilings, Skylights, Attached Bath
- Level: Second
- Dimensions: 14.0 x 11.0
Bedroom 2
- Description: Vaulted Ceilings, Skylight, Carpet
- Level: Second
- Dimensions: 11.0 x 9.0
Bedroom 3
- Description: Vaulted Ceilings, Skylight, Carpet
- Level: Second
- Dimensions: 11.0 x 10.0
Dining room
- Description: Open Concept, Pass Thru
- Level: First
- Dimensions: 12.0 x 11.0
Other
- Description: Tub & Shower
- Level: Second
Half bath
- Level: First
Kitchen
- Description: SS appliances, Eat in Kitchen, Pantry
- Level: First
- Dimensions: 14.0 x 11.0
Living room
- Description: Built Ins, Fireplace
- Level: First
- Dimensions: 19.0 x 14.0
Office
- Description: Vaulted Ceilings, Skylights, Carpet
- Level: Second
- Dimensions: 18.0 x 15.0
Heating
- Electric, Heat Pump
Cooling
- Electric, Heat Pump
Appliances
- Included: Dishwasher, Electric Water Heater, Microwave, Oven, Refrigerator, Smooth Cooktop
- Laundry: Washer Hookup, Dryer Hookup
Features
- Bookcases, Built-in Features, Ceiling Fan(s), Cathedral Ceiling(s), Dining Area, Eat-in Kitchen, Laminate Counters, Loft, Bath in Primary Bedroom, Pantry, Skylights
- Flooring: Laminate, Partially Carpeted, Tile
- Windows: Leaded Glass, Skylight(s)
- Has basement: No
- Attic: Pull Down Stairs
- Has fireplace: Yes
- Fireplace features: Wood Burning
Interior area
- Total interior livable area: 1,788 sqft
- Finished area above ground: 1,788
Property
Parking
- Parking features: Assigned, Guest
Features
- Levels: Two
- Stories: 2
- Patio & porch: Front Porch, Deck, Porch
- Exterior features: Deck, Porch, Storage, Shed
- Pool features: None
- Fencing: Back Yard,Fenced
Lot
- Size: 1,873 sqft
Details
- Parcel number: 753715908000000
- Zoning description: RTH
Construction
Type & style
- Home type: Townhouse
- Architectural style: Two Story,Victorian
- Property subtype: Townhouse
- Attached to another structure: Yes
Materials
- Drywall, Frame, Vinyl Siding
- Roof: Shingle
Condition
- Resale
- New construction: No
- Year built: 1983
Utilities & green energy
- Sewer: Public Sewer
- Water: Public
Community & neighborhood
Community
- Community features: Common Grounds/Area
Location
- Region: North Chesterfield
- Subdivision: Rolling Hill At Bon Air
HOA & financial
HOA
- Has HOA: Yes
- HOA fee: $375 quarterly
- Services included: Common Areas, Maintenance Grounds, Snow Removal, Trash
Other
Other facts
- Ownership: Individuals
- Ownership type: Sole Proprietor
Price history
| Date | Event | Price |
|---|---|---|
| 10/8/2024 | Sold | $323,000+7.7%$181/sqft |
Source: | ||
| 9/20/2024 | Pending sale | $299,900$168/sqft |
Source: | ||
| 9/20/2024 | Listed for sale | $299,900$168/sqft |
Source: | ||
| 8/27/2024 | Listing removed | $299,900$168/sqft |
Source: | ||
| 8/21/2024 | Listed for sale | $299,900$168/sqft |
Source: | ||
Public tax history
| Year | Property taxes | Tax assessment |
|---|---|---|
| 2015 | $1,578 -1.9% | $168,000 +2.2% |
| 2014 | $1,609 +2.6% | $164,400 -3% |
| 2013 | $1,568 | $169,400 +2.6% |
Find assessor info on the county website
Neighborhood: Bon Air
Nearby schools
GreatSchools rating
- 5/10Bon Air Elementary SchoolGrades: PK-5Distance: 0.3 mi
- 7/10Robious Middle SchoolGrades: 6-8Distance: 2.6 mi
- 6/10James River High SchoolGrades: 9-12Distance: 5 mi
Schools provided by the listing agent
- Elementary: Bon Air
- Middle: Robious
- High: James River
Source: CVRMLS. This data may not be complete. We recommend contacting the local school district to confirm school assignments for this home.

Get pre-qualified for a loan
At Zillow Home Loans, we can pre-qualify you in as little as 5 minutes with no impact to your credit score.An equal housing lender. NMLS #10287.

