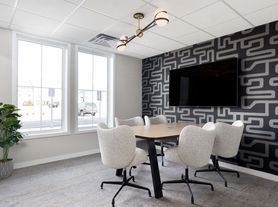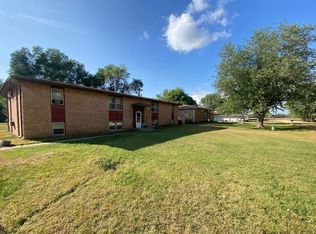Luxury Home for Rent. Discover the convenience and comfort of single-level living in this charming slab-on-grade home. Featuring 3 bedrooms and 2 bathrooms, this residence offers a well-designed layout that maximizes space and functionality. The inviting living area is highlighted by a cozy gas-burning fireplace, perfect for creating a warm and welcoming atmosphere. Ample closet storage throughout ensures that everything has its place, while the primary suite is a true retreat. Enjoy the luxurious walk-through bathroom that leads to an expansive walk-in closet, providing both privacy and convenience. Experience the ease of having all your essential living spaces on one level, making this home a perfect blend of style and practicality.
Lease to be presented to customer for review before signing.
House for rent
Accepts Zillow applications
$2,900/mo
2149 Westpointe Dr, Hastings, MN 55033
3beds
1,612sqft
Price may not include required fees and charges.
Single family residence
Available now
Cats, dogs OK
Central air
In unit laundry
Attached garage parking
Forced air, fireplace
What's special
Cozy gas-burning fireplaceMaximizes space and functionalitySingle-level livingPrimary suiteAmple closet storageLuxurious walk-through bathroomExpansive walk-in closet
- 22 days |
- -- |
- -- |
Travel times
Facts & features
Interior
Bedrooms & bathrooms
- Bedrooms: 3
- Bathrooms: 2
- Full bathrooms: 2
Rooms
- Room types: Dining Room
Heating
- Forced Air, Fireplace
Cooling
- Central Air
Appliances
- Included: Dishwasher, Disposal, Dryer, Freezer, Microwave, Oven, Range, Refrigerator, Stove, Washer
- Laundry: In Unit, Shared
Features
- Walk In Closet
- Flooring: Carpet, Hardwood, Tile
- Has fireplace: Yes
Interior area
- Total interior livable area: 1,612 sqft
Property
Parking
- Parking features: Attached, Garage
- Has attached garage: Yes
- Details: Contact manager
Features
- Patio & porch: Patio
- Exterior features: Heating system: Forced Air, Walk In Closet, air to air exchange, all living facilities on One Level, driveway - asphalt, eat in kitchen, exhaust fan/hood, furnance humidifier, gas water heater, kitchen island, stainless steel appliances, three bedroom on one level
Details
- Parcel number: 193240202120
Construction
Type & style
- Home type: SingleFamily
- Property subtype: Single Family Residence
Community & HOA
Location
- Region: Hastings
Financial & listing details
- Lease term: 1 Year
Price history
| Date | Event | Price |
|---|---|---|
| 9/14/2025 | Listed for rent | $2,900-9.4%$2/sqft |
Source: Zillow Rentals | ||
| 8/24/2025 | Listing removed | $3,200$2/sqft |
Source: Zillow Rentals | ||
| 6/10/2025 | Listed for rent | $3,200$2/sqft |
Source: Zillow Rentals | ||
| 1/3/2025 | Listing removed | $399,900$248/sqft |
Source: | ||
| 12/27/2024 | Pending sale | $399,900$248/sqft |
Source: | ||

