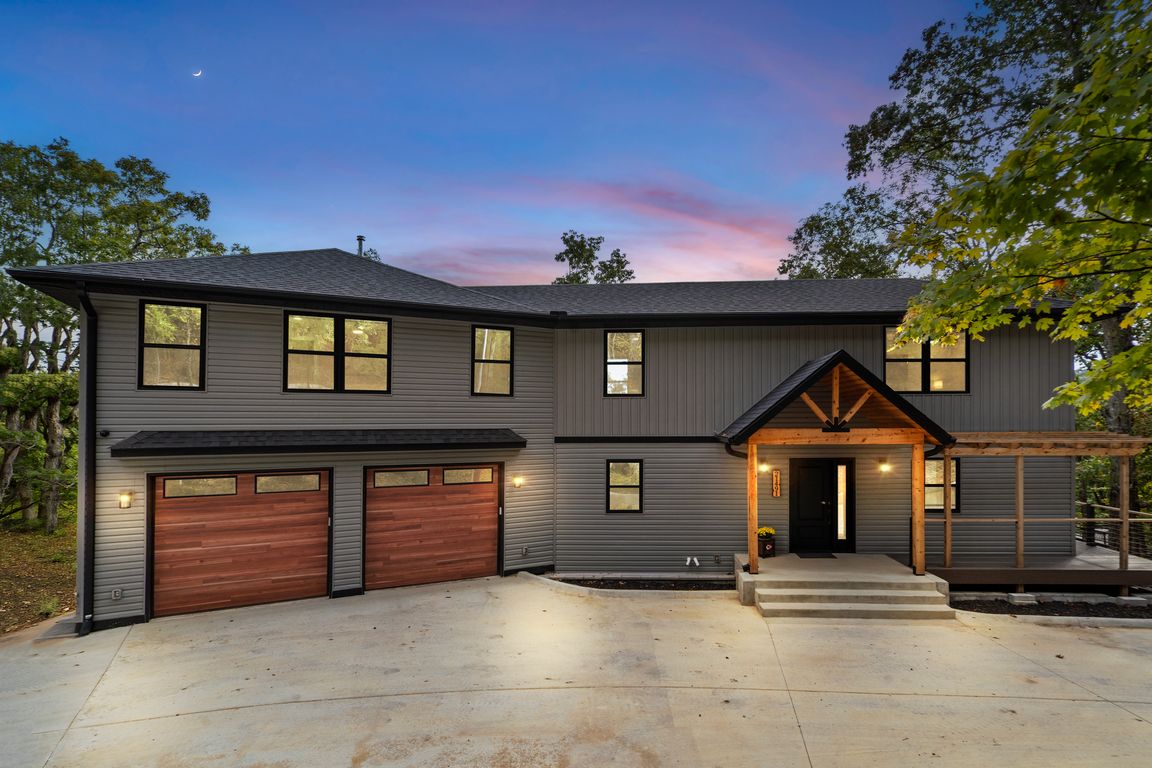Open: Sun 1pm-4pm

For sale
$1,299,000
3beds
2,956sqft
21491 Vista Shores Dr, Garfield, AR 72732
3beds
2,956sqft
Single family residence
Built in 2025
0.56 Acres
2 Attached garage spaces
$439 price/sqft
What's special
Tranquil wooded settingWater viewsSpa-inspired finishesSeparate laundry roomMain level mud roomWalk-in showerDouble sinks
Experience the perfect balance of modern comfort & lakeside living in this brand new, custom home, ideally positioned to capture water views & easy access to the lake. Just steps away from your boat slip, this property offers the quintessential lake lifestyle...boating, fishing, swimming or simply soaking in the serenity of ...
- 1 day |
- 341 |
- 24 |
Likely to sell faster than
Source: ArkansasOne MLS,MLS#: 1325059 Originating MLS: Northwest Arkansas Board of REALTORS MLS
Originating MLS: Northwest Arkansas Board of REALTORS MLS
Travel times
Living Room
Kitchen
Primary Bedroom
Zillow last checked: 7 hours ago
Listing updated: 21 hours ago
Listed by:
Jessica Urbanick steve@beaverlakerealty.net,
Beaver Lake Realty 479-359-3000
Source: ArkansasOne MLS,MLS#: 1325059 Originating MLS: Northwest Arkansas Board of REALTORS MLS
Originating MLS: Northwest Arkansas Board of REALTORS MLS
Facts & features
Interior
Bedrooms & bathrooms
- Bedrooms: 3
- Bathrooms: 4
- Full bathrooms: 2
- 1/2 bathrooms: 2
Heating
- Central, Electric, Heat Pump, Propane
Cooling
- Central Air, Electric
Appliances
- Included: Built-In Range, Built-In Oven, Convection Oven, Double Oven, Dishwasher, Exhaust Fan, Electric Oven, Electric Water Heater, Disposal, Microwave, Propane Cooktop, Propane Water Heater, Refrigerator, Self Cleaning Oven, Tankless Water Heater, Water Heater
Features
- Ceiling Fan(s), Cathedral Ceiling(s), Eat-in Kitchen, Pantry, Quartz Counters, Split Bedrooms, See Remarks, Skylights
- Flooring: Carpet, Concrete, Laminate, Simulated Wood, Tile
- Windows: Skylight(s)
- Basement: Finished,Partial
- Has fireplace: No
- Fireplace features: None
Interior area
- Total structure area: 2,956
- Total interior livable area: 2,956 sqft
Video & virtual tour
Property
Parking
- Total spaces: 2
- Parking features: Attached, Garage, Circular Driveway, Garage Door Opener
- Has attached garage: Yes
- Covered spaces: 2
Features
- Levels: Three Or More
- Stories: 3
- Patio & porch: Covered, Deck
- Exterior features: Concrete Driveway
- Fencing: None
- Has view: Yes
- View description: Lake
- Has water view: Yes
- Water view: Lake
- Waterfront features: Lake Front
- Body of water: Beaver Lake
Lot
- Size: 0.56 Acres
- Features: Near Park, Outside City Limits, Sloped
Details
- Additional structures: None
- Parcel number: 1510309000
- Special conditions: None
Construction
Type & style
- Home type: SingleFamily
- Architectural style: Traditional
- Property subtype: Single Family Residence
Materials
- Vinyl Siding
- Foundation: Block
- Roof: Asphalt,Shingle
Condition
- New construction: No
- Year built: 2025
Utilities & green energy
- Electric: Generator
- Sewer: Septic Tank
- Water: Well
- Utilities for property: Electricity Available, Propane, Septic Available, Water Available
Community & HOA
Community
- Features: Boat Slip, Park
- Security: Security System, Smoke Detector(s)
- Subdivision: Vista Shores Rurban
Location
- Region: Garfield
Financial & listing details
- Price per square foot: $439/sqft
- Tax assessed value: $228,270
- Annual tax amount: $1,431
- Date on market: 10/10/2025
- Road surface type: Gravel