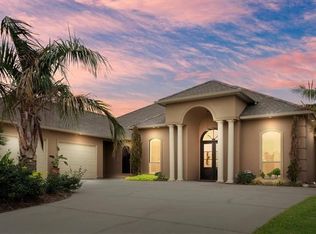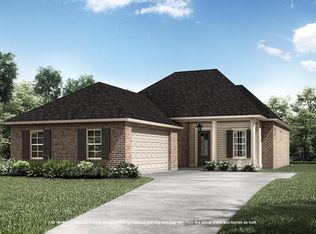Water front custom built home. Great for entertaining. Breakfast area, kitchen & M.Bed overlook the swamp across the canal just min. from Blood & Tickfaw Rivers. Gourmet kitchen w/beautiful cabinetry and granite countertops. Big M.Bath w/elevated garden tub. Game room w/pool table overlooks water also. Double doors open to rear porches and screen porch overlooking water as well. Boat house on canal.
This property is off market, which means it's not currently listed for sale or rent on Zillow. This may be different from what's available on other websites or public sources.


