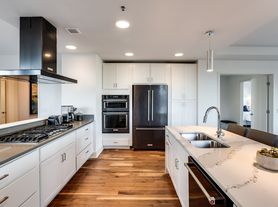Live across the street from Gold Medal Park with amazing amenities and stunning downtown views from this Bridgewater Lofts 1BR available furnished or unfurnished with parking and utilities included. You'll love the wall of windows facing US Bank Stadium, hardwood floors, custom closet organizers, in-unit laundry, space for a home office, and inset balcony with gas grill. Kitchen features granite countertops, tons of cabinetry, gas cooktop, and stainless-steel appliances. Bridgewater Lofts puts you in the heart of the Mill District and provides a rooftop pool and jacuzzi, separate community patio, massive community room, fitness center, seasonal art displays, indoor/heated guest parking, onsite professional management, and 1st floor retail. Included in rent: 1 Indoor heated parking stall, water/sewer/trash, electric, gas, heat, A/C, basic cable and internet service. Unit can be rented furnished for an additional $300 monthly charge. App Fee: $78; Admin Fee: $150; Move-in fee: $800; Security Deposit is one month's rent.
Condo for rent
$2,695/mo
215 10th Ave S UNIT 730, Minneapolis, MN 55415
1beds
991sqft
Price may not include required fees and charges.
Condo
Available now
-- Pets
Central air
-- Laundry
1 Attached garage space parking
Baseboard
What's special
Hardwood floorsStunning downtown viewsWall of windowsIn-unit laundryStainless-steel appliancesGranite countertopsTons of cabinetry
- 9 hours |
- -- |
- -- |
Travel times
Renting now? Get $1,000 closer to owning
Unlock a $400 renter bonus, plus up to a $600 savings match when you open a Foyer+ account.
Offers by Foyer; terms for both apply. Details on landing page.
Facts & features
Interior
Bedrooms & bathrooms
- Bedrooms: 1
- Bathrooms: 2
- Full bathrooms: 1
- 1/2 bathrooms: 1
Rooms
- Room types: Dining Room, Walk In Closet
Heating
- Baseboard
Cooling
- Central Air
Features
- Walk-In Closet(s)
- Flooring: Concrete
Interior area
- Total interior livable area: 991 sqft
Property
Parking
- Total spaces: 1
- Parking features: Assigned, Attached, Covered
- Has attached garage: Yes
- Details: Contact manager
Features
- Patio & porch: Deck, Patio, Porch
- Exterior features: Accessible Elevator Installed, Assigned, Bedroom 1, Cable included in rent, Car Wash, Community, Concrete, Concrete Floors & Walls, Deck, Elevator(s), Fire Sprinkler System, Flooring: Concrete, Garage Door Opener, Garbage included in rent, Gas included in rent, Guest, Heated Garage, Heating included in rent, Heating system: Baseboard, Heating system: Hot Water, Heating system: Radiator(s), Kitchen, Living Room, Lobby Entrance, Patio, Porch, Security, Sprinkler System, Underground, Water included in rent
Details
- Parcel number: 2602924120277
Construction
Type & style
- Home type: Condo
- Property subtype: Condo
Condition
- Year built: 2006
Utilities & green energy
- Utilities for property: Cable, Garbage, Gas, Water
Community & HOA
Location
- Region: Minneapolis
Financial & listing details
- Lease term: 6 Months
Price history
| Date | Event | Price |
|---|---|---|
| 10/8/2025 | Listed for rent | $2,695-10.2%$3/sqft |
Source: NorthstarMLS as distributed by MLS GRID #6801049 | ||
| 9/30/2025 | Listing removed | $375,000$378/sqft |
Source: | ||
| 9/2/2025 | Listed for sale | $375,000-6.3%$378/sqft |
Source: | ||
| 8/25/2025 | Listing removed | $400,000$404/sqft |
Source: | ||
| 8/5/2025 | Listed for sale | $400,000-3.6%$404/sqft |
Source: | ||
Neighborhood: Downtown East
There are 2 available units in this apartment building
