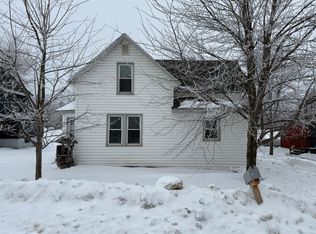Closed
$127,000
215 2nd Ave NW, Rothsay, MN 56579
3beds
1,881sqft
Single Family Residence
Built in 1915
7,405.2 Square Feet Lot
$129,700 Zestimate®
$68/sqft
$1,540 Estimated rent
Home value
$129,700
Estimated sales range
Not available
$1,540/mo
Zestimate® history
Loading...
Owner options
Explore your selling options
What's special
This charming 3-bedroom home in Rothsay, Minnesota, offers a cozy and inviting living space. With durable metal siding and a main floor bedroom, it promises both comfort and convenience. Enjoy the luxury of central air conditioning for year-round comfort, and take advantage of exterior basement that adds to the practicality of the layout. Outside, the well-maintained backyard provides ample space for various outdoor activities, entertaining guests, or simply relaxing in peace. The highlight is the large two-stall garage, perfect for storing your vehicles, tools, and even space for pursuing hobbies. Don't let this opportunity slip away! Schedule a showing today to explore and envision making this home your own in Rothsay.
Zillow last checked: 8 hours ago
Listing updated: May 06, 2025 at 01:00pm
Listed by:
Matthew Schroeder 218-671-5571,
eXp Realty,
Andrew Yaggie 701-212-5263
Bought with:
Ryan Hanson
Keller Williams Realty Professionals
Source: NorthstarMLS as distributed by MLS GRID,MLS#: 6566456
Facts & features
Interior
Bedrooms & bathrooms
- Bedrooms: 3
- Bathrooms: 2
- Full bathrooms: 1
- 3/4 bathrooms: 1
Bedroom 1
- Level: Main
Bedroom 2
- Level: Upper
Bedroom 3
- Level: Upper
Bathroom
- Level: Main
Bathroom
- Level: Basement
Kitchen
- Level: Main
Laundry
- Level: Basement
Living room
- Level: Main
Mud room
- Level: Main
Porch
- Level: Main
Heating
- Forced Air
Cooling
- Central Air
Appliances
- Included: Electric Water Heater, Exhaust Fan, Range, Refrigerator
Features
- Basement: Block,Crawl Space,Daylight,Partial,Unfinished
- Has fireplace: No
Interior area
- Total structure area: 1,881
- Total interior livable area: 1,881 sqft
- Finished area above ground: 1,273
- Finished area below ground: 0
Property
Parking
- Total spaces: 2
- Parking features: Detached, Asphalt
- Garage spaces: 2
- Details: Garage Dimensions (24x24)
Accessibility
- Accessibility features: None
Features
- Levels: One and One Half
- Stories: 1
- Patio & porch: Enclosed, Front Porch
- Fencing: None
Lot
- Size: 7,405 sqft
- Dimensions: 50 x 150
Details
- Foundation area: 560
- Parcel number: 293500070
- Zoning description: Residential-Single Family
- Other equipment: Fuel Tank - Owned
Construction
Type & style
- Home type: SingleFamily
- Property subtype: Single Family Residence
Materials
- Metal Siding, Vinyl Siding, Frame
- Roof: Age 8 Years or Less,Asphalt
Condition
- Age of Property: 110
- New construction: No
- Year built: 1915
Utilities & green energy
- Electric: 200+ Amp Service, Power Company: Ottertail Power
- Gas: Oil
- Sewer: City Sewer/Connected
- Water: City Water/Connected
Community & neighborhood
Location
- Region: Rothsay
- Subdivision: Johnsons 1st Add
HOA & financial
HOA
- Has HOA: No
Other
Other facts
- Road surface type: Paved
Price history
| Date | Event | Price |
|---|---|---|
| 3/7/2025 | Sold | $127,000+3.3%$68/sqft |
Source: | ||
| 2/24/2025 | Pending sale | $122,900$65/sqft |
Source: | ||
| 9/16/2024 | Price change | $122,900-1.6%$65/sqft |
Source: | ||
| 8/26/2024 | Listed for sale | $124,900$66/sqft |
Source: | ||
| 8/26/2024 | Pending sale | $124,900$66/sqft |
Source: | ||
Public tax history
| Year | Property taxes | Tax assessment |
|---|---|---|
| 2025 | $1,536 +54.8% | $74,100 +0.5% |
| 2024 | $992 +14.5% | $73,700 -1.3% |
| 2023 | $866 -10.9% | $74,700 +19.5% |
Find assessor info on the county website
Neighborhood: 56579
Nearby schools
GreatSchools rating
- 6/10Rothsay Elementary SchoolGrades: PK-6Distance: 0.4 mi
- 6/10Rothsay SecondaryGrades: 7-12Distance: 0.4 mi
Get pre-qualified for a loan
At Zillow Home Loans, we can pre-qualify you in as little as 5 minutes with no impact to your credit score.An equal housing lender. NMLS #10287.
