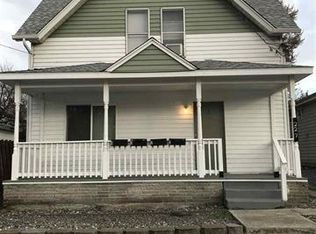Sold
Price Unknown
215 4th St, Lewiston, ID 83501
3beds
2baths
1,742sqft
Single Family Residence
Built in 1910
5,009.4 Square Feet Lot
$315,700 Zestimate®
$--/sqft
$1,806 Estimated rent
Home value
$315,700
Estimated sales range
Not available
$1,806/mo
Zestimate® history
Loading...
Owner options
Explore your selling options
What's special
Room for everyone!! Three bedrooms on the main floor, master bath, dual vanities, an additional full bath, new carpet, new A/C, new sewer line, new gutters, RV parking, covered porch and deck, fenced backyard, and an amazing location close to LCSC, medical care, and downtown activities!
Zillow last checked: 8 hours ago
Listing updated: July 30, 2024 at 10:56am
Listed by:
Darce Vassar 208-790-3328,
Coldwell Banker Tomlinson Associates
Bought with:
Lacey Bambolo
KW Lewiston
Source: IMLS,MLS#: 98911962
Facts & features
Interior
Bedrooms & bathrooms
- Bedrooms: 3
- Bathrooms: 2
- Main level bathrooms: 2
- Main level bedrooms: 3
Primary bedroom
- Level: Main
Bedroom 2
- Level: Main
Bedroom 3
- Level: Main
Office
- Level: Lower
Heating
- Forced Air, Natural Gas
Cooling
- Central Air
Appliances
- Included: Gas Water Heater, Dishwasher, Microwave, Oven/Range Built-In, Refrigerator, Washer, Dryer
Features
- Bath-Master, Bed-Master Main Level, Den/Office, Double Vanity, Pantry, Number of Baths Main Level: 2, Bonus Room Level: Down
- Flooring: Carpet, Laminate
- Windows: Skylight(s)
- Has basement: No
- Has fireplace: No
Interior area
- Total structure area: 1,742
- Total interior livable area: 1,742 sqft
- Finished area above ground: 1,166
- Finished area below ground: 576
Property
Parking
- Parking features: RV Access/Parking
Features
- Levels: Single with Below Grade
- Patio & porch: Covered Patio/Deck
- Exterior features: Dog Run
- Fencing: Wood
Lot
- Size: 5,009 sqft
- Dimensions: 100 x 50
- Features: Sm Lot 5999 SF, Sidewalks, Manual Sprinkler System
Details
- Parcel number: RPL0560034014A
Construction
Type & style
- Home type: SingleFamily
- Property subtype: Single Family Residence
Materials
- Wood Siding
- Roof: Composition,Metal
Condition
- Year built: 1910
Utilities & green energy
- Water: Public
- Utilities for property: Sewer Connected
Community & neighborhood
Location
- Region: Lewiston
Other
Other facts
- Listing terms: Cash,Conventional,FHA,VA Loan
- Ownership: Fee Simple
- Road surface type: Paved
Price history
Price history is unavailable.
Public tax history
| Year | Property taxes | Tax assessment |
|---|---|---|
| 2025 | $4,033 +6.5% | $302,431 +12.3% |
| 2024 | $3,788 -4.4% | $269,310 +10.3% |
| 2023 | $3,963 +14% | $244,100 +3.6% |
Find assessor info on the county website
Neighborhood: 83501
Nearby schools
GreatSchools rating
- 7/10Webster Elementary SchoolGrades: K-5Distance: 0.9 mi
- 6/10Jenifer Junior High SchoolGrades: 6-8Distance: 1.2 mi
- 5/10Lewiston Senior High SchoolGrades: 9-12Distance: 3.3 mi
Schools provided by the listing agent
- Elementary: Webster
- Middle: Jenifer
- High: Lewiston
- District: Lewiston Independent School District #1
Source: IMLS. This data may not be complete. We recommend contacting the local school district to confirm school assignments for this home.
