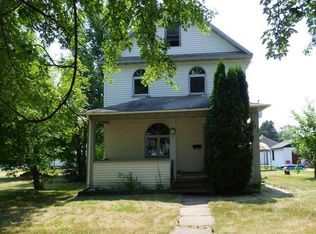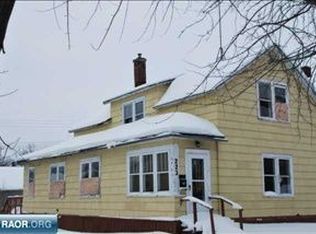Absolutely darling 2 bedroom home plus den/office in lower level with a 1 stall garage; sewer lateral is done, the front porch roof will be completed soon, 200 amp panel, some new window, this home has been exceptionally well taken care of and loved and it will be a fantastic home for a new buyer who is looking for an easy to care for and well loved home in Chisholm, MN; call today for your personal tour!
This property is off market, which means it's not currently listed for sale or rent on Zillow. This may be different from what's available on other websites or public sources.


