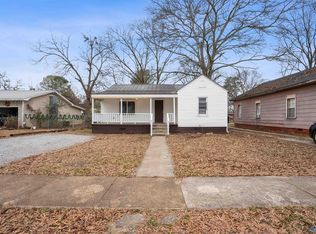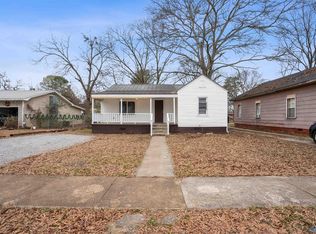Sold for $164,900
$164,900
215 8th Ave SW, Decatur, AL 35601
3beds
1,348sqft
Single Family Residence
Built in 1954
7,000 Square Feet Lot
$167,300 Zestimate®
$122/sqft
$1,278 Estimated rent
Home value
$167,300
$151,000 - $182,000
$1,278/mo
Zestimate® history
Loading...
Owner options
Explore your selling options
What's special
Completely renovated 3/2 home just minutes from Downtown Decatur and 6th Avenue! Everything in this house has been updated top to bottom in 2023 including new roof and H-VAC system, plumbing and electric. Spacious bedrooms with brand new carpet, new kitchen appliances, new windows and much, much more. This house won't last! Schedule a showing today
Zillow last checked: 8 hours ago
Listing updated: December 27, 2023 at 01:04pm
Listed by:
Barbara Minardi 256-334-0529,
Hutton Homes Real Estate
Bought with:
Monique Harper, 129413
Leading Edge R.E. Group-Mad.
Source: ValleyMLS,MLS#: 21847559
Facts & features
Interior
Bedrooms & bathrooms
- Bedrooms: 3
- Bathrooms: 2
- Full bathrooms: 2
Primary bedroom
- Features: Ceiling Fan(s), Carpet, Tray Ceiling(s)
- Level: First
- Area: 238
- Dimensions: 14 x 17
Bedroom 2
- Features: Ceiling Fan(s), Carpet, Smooth Ceiling
- Level: First
- Area: 272
- Dimensions: 16 x 17
Bedroom 3
- Features: Ceiling Fan(s), Carpet, Smooth Ceiling
- Level: First
- Area: 176
- Dimensions: 11 x 16
Kitchen
- Features: Laminate Floor, Pantry, Recessed Lighting, Smooth Ceiling
- Level: First
- Area: 154
- Dimensions: 11 x 14
Living room
- Features: Ceiling Fan(s), Laminate Floor, Recessed Lighting, Smooth Ceiling
- Level: First
- Area: 224
- Dimensions: 14 x 16
Laundry room
- Features: Smooth Ceiling, Tile
- Level: First
- Area: 80
- Dimensions: 8 x 10
Heating
- Central 1
Cooling
- Central 1
Features
- Basement: Crawl Space
- Has fireplace: No
- Fireplace features: None
Interior area
- Total interior livable area: 1,348 sqft
Property
Lot
- Size: 7,000 sqft
- Dimensions: 50 x 140
Details
- Parcel number: 03 04 19 2 005 048.000
Construction
Type & style
- Home type: SingleFamily
- Architectural style: Craftsman
- Property subtype: Single Family Residence
Condition
- New construction: No
- Year built: 1954
Utilities & green energy
- Sewer: Public Sewer
- Water: Public
Community & neighborhood
Location
- Region: Decatur
- Subdivision: Little John
Other
Other facts
- Listing agreement: Agency
Price history
| Date | Event | Price |
|---|---|---|
| 12/27/2023 | Sold | $164,900$122/sqft |
Source: | ||
| 11/11/2023 | Pending sale | $164,900$122/sqft |
Source: | ||
| 11/8/2023 | Listed for sale | $164,900+822.4%$122/sqft |
Source: | ||
| 12/13/2005 | Sold | $17,878$13/sqft |
Source: Public Record Report a problem | ||
Public tax history
| Year | Property taxes | Tax assessment |
|---|---|---|
| 2024 | $209 | $4,620 |
| 2023 | $209 | $4,620 |
| 2022 | $209 +15.5% | $4,620 +15.5% |
Find assessor info on the county website
Neighborhood: 35601
Nearby schools
GreatSchools rating
- 2/10West Decatur Elementary SchoolGrades: PK-5Distance: 0.3 mi
- 4/10Decatur Middle SchoolGrades: 6-8Distance: 1.5 mi
- 5/10Decatur High SchoolGrades: 9-12Distance: 1.6 mi
Schools provided by the listing agent
- Elementary: West Decatur
- Middle: Decatur Middle School
- High: Decatur High
Source: ValleyMLS. This data may not be complete. We recommend contacting the local school district to confirm school assignments for this home.
Get pre-qualified for a loan
At Zillow Home Loans, we can pre-qualify you in as little as 5 minutes with no impact to your credit score.An equal housing lender. NMLS #10287.
Sell for more on Zillow
Get a Zillow Showcase℠ listing at no additional cost and you could sell for .
$167,300
2% more+$3,346
With Zillow Showcase(estimated)$170,646

