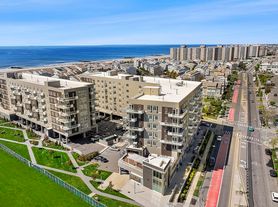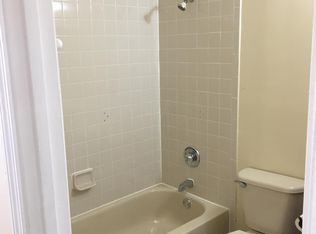Three bedroom Arverne by the Sea owner's duplex offering over 1700 square feet of luxury. Step into the wide entry foyer with two large coat closets and plenty of space for necessities. The open first floor layout includes a wide kitchen with cherry wood cabinets, stainless steel appliances and an oversized peninsula with beautiful stone countertops. The living room and dining area offer plenty of space for large furniture and plenty of windows to let in the sunlight. The first floor also has a cute and convenient half bathroom and an additional room that can be used as an office or playroom. The second floor is equally luxurious, starting with a huge oasis of a master suite, including 2 walk-in-closets and a full en-suite bathroom. There are 2 additional well proportioned bedrooms with plenty of closet space and another full bathroom and convenient laundry room closet. The home also comes with great outdoor space that's perfect for both relaxing and entertaining. The park like yard has stone pavers and a built in pergola along with an added outdoor shower to clean off on your way back from the beach, which is only 2 blocks away. This home is conveniently located only 2 blocks from the YMCA and 3 blocks to Stop and Shop Supermarket, as well as multiple delicious dining options and other local amenities, including Starbucks. Transportation is equally convenient, with the A train stop only 4 blocks away and with the express bus to Manhattan and the complementary ferry shuttle service stopping just down the block. Did I mention the Beach
Apartment for rent
$3,600/mo
215 Beach Breeze Ln UNIT A, Arverne, NY 11692
3beds
2,646sqft
Price may not include required fees and charges.
Multifamily
Available Mon Dec 1 2025
No pets
Central air, electric, ceiling fan
In unit laundry
2 Parking spaces parking
Natural gas, forced air
What's special
Full en-suite bathroomWell proportioned bedroomsPark like yardGreat outdoor spaceStainless steel appliancesConvenient laundry room closetCherry wood cabinets
- 6 days |
- -- |
- -- |
Travel times
Looking to buy when your lease ends?
Consider a first-time homebuyer savings account designed to grow your down payment with up to a 6% match & a competitive APY.
Facts & features
Interior
Bedrooms & bathrooms
- Bedrooms: 3
- Bathrooms: 3
- Full bathrooms: 2
- 1/2 bathrooms: 1
Heating
- Natural Gas, Forced Air
Cooling
- Central Air, Electric, Ceiling Fan
Appliances
- Included: Dishwasher, Dryer, Microwave, Oven, Range, Refrigerator, Washer
- Laundry: In Unit, Washer/Dryer Hookup
Features
- Ceiling Fan(s), Entrance Foyer, Exhaust Fan, Granite Counters, High Ceilings, His and Hers Closets, Open Floorplan, Open Kitchen, Pantry, Recessed Lighting, Smart Thermostat, Walk-In Closet(s)
Interior area
- Total interior livable area: 2,646 sqft
Property
Parking
- Total spaces: 2
- Parking features: Private
- Details: Contact manager
Features
- Exterior features: Association Fees included in rent, Ceiling Fan(s), Entrance Foyer, Exhaust Fan, Garbage included in rent, Garden, Gas Water Heater, Granite Counters, Heating system: Ducts, Heating system: Forced Air, Heating system: Hot Air, Heating: Gas, High Ceilings, His and Hers Closets, Lighting, Mailbox, Open Floorplan, Open Kitchen, Pantry, Pets - No, Private, Private Entrance, Recessed Lighting, Sewage included in rent, Smart Thermostat, Stainless Steel Appliance(s), Unassigned, Walk-In Closet(s), Washer/Dryer Hookup
Construction
Type & style
- Home type: MultiFamily
- Property subtype: MultiFamily
Condition
- Year built: 2006
Utilities & green energy
- Utilities for property: Garbage, Sewage
Building
Management
- Pets allowed: No
Community & HOA
Location
- Region: Arverne
Financial & listing details
- Lease term: 12 Months
Price history
| Date | Event | Price |
|---|---|---|
| 10/30/2025 | Listed for rent | $3,600$1/sqft |
Source: OneKey® MLS #930261 | ||

