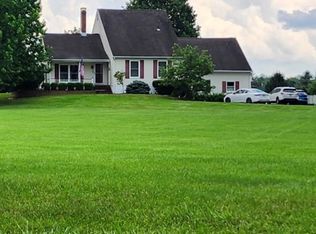Sold for $540,000
$540,000
215 Bethel Rd, Spring City, PA 19475
3beds
2,733sqft
Single Family Residence
Built in 1984
2.7 Acres Lot
$542,200 Zestimate®
$198/sqft
$3,409 Estimated rent
Home value
$542,200
$510,000 - $575,000
$3,409/mo
Zestimate® history
Loading...
Owner options
Explore your selling options
What's special
Custom built 3 bedroom, 2.5 bathroom home in the Owen J. Roberts School District ready for its new owner to make it their own. Enjoy tranquility of nearly 3 acres in Spring City. The main level features a spacious foyer that could easily be converted into a walk-in pantry or mudroom, depending on your needs. The open kitchen offers plenty of counter space and natural light, with a great flow into the dining and living areas. A large family room sits at the front of the home with oversized windows that provide a bright, welcoming space and a view of the property. There's also a dedicated home office on the main floor—perfect for remote work or a quiet study area—as well as a first-floor primary bedroom with an attached full bath for added comfort and convenience. Upstairs, you’ll find two generously sized bedrooms and a full bathroom, offering plenty of space for guests or family members. The home also includes an attached two-car garage with extra room for storage, along with a bright, open layout and large windows throughout. Outside, the flat, usable yard offers space to garden, play, or simply enjoy the quiet surroundings. This well-cared for home is ready for new owners to bring their personal style to life. With simple cosmetic updates like paint and flooring, it's the perfect opportunity to add value while making it your own. This home’s location offers the best of both worlds: a peaceful, private setting with easy access to major roadways like Route 23, Route 401, and the PA Turnpike. You're just a short drive to Exton, Phoenixville, and King of Prussia for shopping, dining, and entertainment, while also being close to parks, trails, and fishing spots like French Creek State Park and the Schuylkill River.
Zillow last checked: 8 hours ago
Listing updated: August 25, 2025 at 12:48am
Listed by:
Kayla Kelly 484-597-6656,
Keller Williams Real Estate-Montgomeryville,
Co-Listing Agent: Samantha Laura Hinkle 215-384-8784,
Keller Williams Real Estate-Montgomeryville
Bought with:
Mark Kunze, RS321796
Keller Williams Realty Group
Source: Bright MLS,MLS#: PACT2103892
Facts & features
Interior
Bedrooms & bathrooms
- Bedrooms: 3
- Bathrooms: 3
- Full bathrooms: 2
- 1/2 bathrooms: 1
- Main level bathrooms: 2
- Main level bedrooms: 1
Basement
- Area: 0
Heating
- Hot Water, Oil
Cooling
- None
Appliances
- Included: Water Heater
Features
- Basement: Full,Unfinished
- Number of fireplaces: 1
- Fireplace features: Wood Burning
Interior area
- Total structure area: 2,733
- Total interior livable area: 2,733 sqft
- Finished area above ground: 2,733
- Finished area below ground: 0
Property
Parking
- Total spaces: 7
- Parking features: Storage, Garage Faces Side, Inside Entrance, Attached, Driveway
- Attached garage spaces: 2
- Uncovered spaces: 5
Accessibility
- Accessibility features: None
Features
- Levels: Two
- Stories: 2
- Pool features: None
Lot
- Size: 2.70 Acres
Details
- Additional structures: Above Grade, Below Grade
- Parcel number: 2104 0036.0800
- Zoning: R10
- Special conditions: Standard
Construction
Type & style
- Home type: SingleFamily
- Architectural style: Cape Cod
- Property subtype: Single Family Residence
Materials
- Frame
- Foundation: Block
Condition
- New construction: No
- Year built: 1984
Utilities & green energy
- Sewer: On Site Septic
- Water: Well
Community & neighborhood
Location
- Region: Spring City
- Subdivision: East Vincent Twp
- Municipality: EAST VINCENT TWP
Other
Other facts
- Listing agreement: Exclusive Right To Sell
- Ownership: Fee Simple
Price history
| Date | Event | Price |
|---|---|---|
| 8/22/2025 | Sold | $540,000+20.3%$198/sqft |
Source: | ||
| 7/22/2025 | Pending sale | $449,000$164/sqft |
Source: | ||
| 7/18/2025 | Listed for sale | $449,000$164/sqft |
Source: | ||
Public tax history
| Year | Property taxes | Tax assessment |
|---|---|---|
| 2025 | $8,243 +1.5% | $193,330 |
| 2024 | $8,125 +2.3% | $193,330 |
| 2023 | $7,941 +1.5% | $193,330 |
Find assessor info on the county website
Neighborhood: 19475
Nearby schools
GreatSchools rating
- 6/10French Creek El SchoolGrades: K-6Distance: 2.9 mi
- 4/10Owen J Roberts Middle SchoolGrades: 7-8Distance: 1.4 mi
- 7/10Owen J Roberts High SchoolGrades: 9-12Distance: 1.6 mi
Schools provided by the listing agent
- District: Owen J Roberts
Source: Bright MLS. This data may not be complete. We recommend contacting the local school district to confirm school assignments for this home.
Get a cash offer in 3 minutes
Find out how much your home could sell for in as little as 3 minutes with a no-obligation cash offer.
Estimated market value$542,200
Get a cash offer in 3 minutes
Find out how much your home could sell for in as little as 3 minutes with a no-obligation cash offer.
Estimated market value
$542,200
