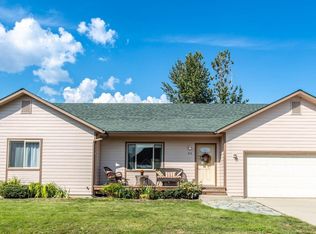Sold on 08/20/25
Price Unknown
215 Brittany Loop, Kootenai, ID 83840
4beds
3baths
2,228sqft
Single Family Residence
Built in 2007
0.31 Acres Lot
$644,200 Zestimate®
$--/sqft
$2,625 Estimated rent
Home value
$644,200
$573,000 - $728,000
$2,625/mo
Zestimate® history
Loading...
Owner options
Explore your selling options
What's special
This spacious & thoughtfully updated 3-bedroom, 2.5-bath home in Sandpoint offers comfort, versatility, & room to grow—plus a huge bonus room that can easily serve as a 4th bedroom, family room, or home office. The fully remodeled kitchen is a dream, featuring a multi-functional large kitchen peninsula with seating, a pantry, & an abundance of smartly designed cabinets & drawers for effortless organization. The home also features a bright dining room, a spacious laundry room w/ tons of storage, & a serene primary suite w/ a relaxing soaker tub. Outside, the fully fenced enormous backyard is an oasis with a 25x30 shop w/ a large lean-to for additional toys, a brick firepit, a covered back deck, & plenty of space to garden or play. Other highlights of this fantastic property include an oversized 2-car garage w/ workshop space, new exterior siding, beautiful & hard working laminate flooring, fiber internet, a security system, hot tub and generator ready & stunning views of Schweitzer Mtn. Tucked away in a peaceful, friendly neighborhood just minutes from everything Sandpoint has to offer, this home combines comfort, practicality & an ideal location.
Zillow last checked: 8 hours ago
Listing updated: August 21, 2025 at 09:33am
Listed by:
Nancy Dooley 208-290-2828,
CENTURY 21 RIVERSTONE
Bought with:
Whitney Pappas, AB47716
REAL BROKER LLC
Source: SELMLS,MLS#: 20251734
Facts & features
Interior
Bedrooms & bathrooms
- Bedrooms: 4
- Bathrooms: 3
- Main level bathrooms: 1
Primary bedroom
- Description: Ensuite Bathroom, Walk-In Closet
- Level: Second
Bedroom 2
- Level: Second
Bedroom 3
- Level: Second
Bathroom 1
- Description: 1/2 Bath Off Living Room
- Level: Main
Bathroom 2
- Description: Full Bath With Tub/Shower
- Level: Second
Bathroom 3
- Description: Ensuite Primary Bathroom, Soaker Tub, Tile
- Level: Second
Dining room
- Description: Huge windows, room for large table
- Level: Main
Kitchen
- Description: Remodeled, huge, bright, newer appliances
- Level: Main
Living room
- Description: Open to kitchen, gas fireplace, laminate floors
- Level: Main
Heating
- Natural Gas, Furnace
Cooling
- Central Air, Air Conditioning
Appliances
- Included: Built In Microwave, Dryer, Range Hood, Range/Oven, Refrigerator, Washer
- Laundry: Laundry Room, Main Level, Large W/ Tons Of Storage/2nd Pantry Option
Features
- Walk-In Closet(s), High Speed Internet, Ceiling Fan(s), Insulated, Pantry, Storage
- Flooring: Laminate
- Windows: Double Pane Windows, Vinyl
- Basement: None,Crawl Space
- Has fireplace: Yes
- Fireplace features: Glass Doors, Gas
Interior area
- Total structure area: 2,228
- Total interior livable area: 2,228 sqft
- Finished area above ground: 2,228
- Finished area below ground: 0
Property
Parking
- Total spaces: 2
- Parking features: 2 Car Attached, Electricity, Heated Garage, Insulated, Separate Exit, Workshop in Garage, Workbench, Garage Door Opener, Off Street
- Attached garage spaces: 2
Features
- Levels: Two
- Stories: 2
- Patio & porch: Covered Porch, Deck
- Exterior features: Fire Pit
- Fencing: Fenced
- Has view: Yes
- View description: Mountain(s)
Lot
- Size: 0.31 Acres
- Features: City Lot, 1 to 5 Miles to City/Town, Landscaped
Details
- Additional structures: Workshop, See Remarks
- Parcel number: RPK37780000060A
- Zoning: single family
- Zoning description: Residential
Construction
Type & style
- Home type: SingleFamily
- Property subtype: Single Family Residence
Materials
- Frame, Fiber Cement
- Roof: Composition
Condition
- Resale
- New construction: No
- Year built: 2007
- Major remodel year: 2022
Utilities & green energy
- Sewer: Public Sewer
- Water: Public
- Utilities for property: Electricity Connected, Natural Gas Connected, Phone Connected, Garbage Available, Wireless
Community & neighborhood
Security
- Security features: Security System
Location
- Region: Kootenai
Other
Other facts
- Listing terms: Cash, Conventional, FHA, IHA, USDA Loan, VA Loan
- Ownership: Fee Simple
- Road surface type: Paved
Price history
| Date | Event | Price |
|---|---|---|
| 8/20/2025 | Sold | -- |
Source: | ||
| 7/24/2025 | Pending sale | $629,000$282/sqft |
Source: | ||
| 7/17/2025 | Price change | $629,000-1.6%$282/sqft |
Source: | ||
| 6/28/2025 | Listed for sale | $639,000+113.1%$287/sqft |
Source: | ||
| 8/20/2018 | Listing removed | $299,900$135/sqft |
Source: Hometown Real Estate #18-6111 | ||
Public tax history
| Year | Property taxes | Tax assessment |
|---|---|---|
| 2024 | $1,874 +6.7% | $567,889 +2.6% |
| 2023 | $1,757 | $553,577 +2.2% |
| 2022 | -- | $541,697 +43.8% |
Find assessor info on the county website
Neighborhood: 83840
Nearby schools
GreatSchools rating
- 5/10Kootenai Elementary SchoolGrades: K-6Distance: 0.3 mi
- 7/10Sandpoint Middle SchoolGrades: 7-8Distance: 4 mi
- 5/10Sandpoint High SchoolGrades: 7-12Distance: 4.2 mi
Schools provided by the listing agent
- Elementary: Kootenai
- Middle: Sandpoint
- High: Sandpoint
Source: SELMLS. This data may not be complete. We recommend contacting the local school district to confirm school assignments for this home.
