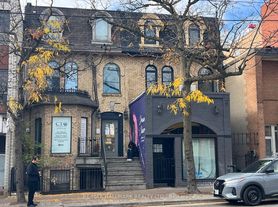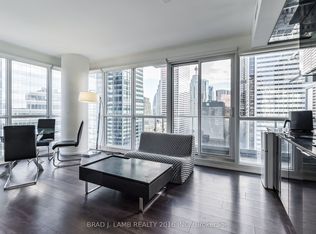Cabbagetown 2 Bedroom Apartment in Grand Victorian. This large unit has hardwood flooring, high baseboards and much of the charm and detail you would expect from a building of this era. Large principal rooms, with high ceilings and huge windows invite an abundance of natural light. The unit takes up the entire second floor. The renovated kitchen has loads of cabinets and updated appliances. The primary bedroom has a bay window, a huge closet with mirrored doors, and indirect lighting. Plenty of storage space is available inside the unit. Entrance to the apartment is through a secure garden gate, and the garden is available for the use of all tenants. One parking space is included. Public transit is right outside the door and the parks, trails, shops and restaurants of Cabbagetown are within walking distance. Pets are welcome and one car private parking is available for the unit.
IDX information is provided exclusively for consumers' personal, non-commercial use, that it may not be used for any purpose other than to identify prospective properties consumers may be interested in purchasing, and that data is deemed reliable but is not guaranteed accurate by the MLS .
Apartment for rent
C$4,000/mo
215 Carlton St UNIT 2, Toronto, ON M5A 2K9
2beds
Price may not include required fees and charges.
Multifamily
Available now
Central air
Ensuite laundry
1 Parking space parking
Natural gas, forced air
What's special
Hardwood flooringHigh baseboardsCharm and detailLarge principal roomsHigh ceilingsHuge windowsRenovated kitchen
- 70 days |
- -- |
- -- |
Zillow last checked: 8 hours ago
Listing updated: 13 hours ago
Travel times
Looking to buy when your lease ends?
Consider a first-time homebuyer savings account designed to grow your down payment with up to a 6% match & a competitive APY.
Facts & features
Interior
Bedrooms & bathrooms
- Bedrooms: 2
- Bathrooms: 1
- Full bathrooms: 1
Heating
- Natural Gas, Forced Air
Cooling
- Central Air
Appliances
- Laundry: Ensuite, In Kitchen, In Unit
Features
- Separate Heating Controls, Separate Hydro Meter, Storage
- Has basement: Yes
Property
Parking
- Total spaces: 1
- Details: Contact manager
Features
- Stories: 3
- Exterior features: Contact manager
Construction
Type & style
- Home type: MultiFamily
- Property subtype: MultiFamily
Materials
- Roof: Asphalt
Utilities & green energy
- Utilities for property: Water
Community & HOA
Location
- Region: Toronto
Financial & listing details
- Lease term: Contact For Details
Price history
Price history is unavailable.
Neighborhood: Moss Park
There are 2 available units in this apartment building

