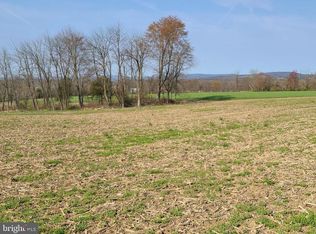Sold for $291,000
$291,000
215 Chestnut Hill Rd, Aspers, PA 17304
3beds
1,543sqft
Single Family Residence
Built in 1960
2.53 Acres Lot
$303,600 Zestimate®
$189/sqft
$1,495 Estimated rent
Home value
$303,600
$219,000 - $422,000
$1,495/mo
Zestimate® history
Loading...
Owner options
Explore your selling options
What's special
Discover serene living in this adorable 3 bedroom, 1 full bath, one level home, perfectly situated on a private, 2.51 acres (2 parcels) surrounded by lush nature & farmland views. New Oversize 36' x 14' detached garage/shop in rear with electric, New well (2022), New carpet in Family Room, new carpet in 2 of the bedrooms & New flooring in kitchen/bathroom, New toilet, New Porcelain kitchen sink & faucet, new range hood vent/fan, New kitchen Island/cabinets against wall & Front Driveway resealed (2024) Basement Encapsulation. So much potential in this property. Floors under the carpet in the family room, hallway and Bedroom are hardwood. Fireplace flue is closed at top. Home offers comfort & convenience is this country setting. "AS IS"
Zillow last checked: 8 hours ago
Listing updated: March 31, 2025 at 11:18am
Listed by:
CONNIE FISSEL 717-686-6104,
Iron Valley Real Estate Gettysburg
Bought with:
Graciela Pena, RS279403
Berkshire Hathaway HomeServices Homesale Realty
Source: Bright MLS,MLS#: PAAD2016330
Facts & features
Interior
Bedrooms & bathrooms
- Bedrooms: 3
- Bathrooms: 1
- Full bathrooms: 1
- Main level bathrooms: 1
- Main level bedrooms: 3
Basement
- Area: 0
Heating
- Baseboard, Electric
Cooling
- None
Appliances
- Included: Electric Water Heater
- Laundry: Hookup, Main Level
Features
- Ceiling Fan(s), Entry Level Bedroom, Family Room Off Kitchen, Kitchen Island
- Flooring: Carpet
- Has basement: No
- Number of fireplaces: 1
Interior area
- Total structure area: 1,543
- Total interior livable area: 1,543 sqft
- Finished area above ground: 1,543
- Finished area below ground: 0
Property
Parking
- Total spaces: 8
- Parking features: Storage, Garage Faces Front, Inside Entrance, Oversized, Attached, Detached, Driveway
- Attached garage spaces: 4
- Uncovered spaces: 4
Accessibility
- Accessibility features: Accessible Entrance
Features
- Levels: One
- Stories: 1
- Exterior features: Kennel, Storage
- Pool features: None
- Has view: Yes
- View description: Trees/Woods
Lot
- Size: 2.53 Acres
- Features: Additional Lot(s), Backs to Trees, Corner Lot, Front Yard, Level, Private
Details
- Additional structures: Above Grade, Below Grade, Outbuilding
- Parcel number: 07G070011A000
- Zoning: LAND CONSERVATION
- Special conditions: Standard
Construction
Type & style
- Home type: SingleFamily
- Architectural style: Ranch/Rambler
- Property subtype: Single Family Residence
Materials
- Vinyl Siding
- Foundation: Crawl Space
- Roof: Asphalt
Condition
- New construction: No
- Year built: 1960
Utilities & green energy
- Sewer: On Site Septic
- Water: Well
Community & neighborhood
Location
- Region: Aspers
- Subdivision: None Available
- Municipality: BUTLER TWP
Other
Other facts
- Listing agreement: Exclusive Right To Sell
- Listing terms: Cash,Conventional
- Ownership: Fee Simple
Price history
| Date | Event | Price |
|---|---|---|
| 3/31/2025 | Sold | $291,000+1.9%$189/sqft |
Source: | ||
| 2/26/2025 | Pending sale | $285,500$185/sqft |
Source: | ||
| 2/22/2025 | Listed for sale | $285,500$185/sqft |
Source: | ||
| 2/8/2025 | Pending sale | $285,500$185/sqft |
Source: | ||
| 1/31/2025 | Listed for sale | $285,500+32.9%$185/sqft |
Source: | ||
Public tax history
| Year | Property taxes | Tax assessment |
|---|---|---|
| 2025 | $4,372 +3.4% | $203,100 |
| 2024 | $4,230 | $203,100 |
| 2023 | $4,230 +0.7% | $203,100 |
Find assessor info on the county website
Neighborhood: 17304
Nearby schools
GreatSchools rating
- 5/10Biglerville El SchoolGrades: K-3Distance: 3.6 mi
- 7/10Upper Adams Middle SchoolGrades: 7-8Distance: 3 mi
- 7/10Biglerville High SchoolGrades: 9-12Distance: 3 mi
Schools provided by the listing agent
- High: Biglerville
- District: Upper Adams
Source: Bright MLS. This data may not be complete. We recommend contacting the local school district to confirm school assignments for this home.
Get pre-qualified for a loan
At Zillow Home Loans, we can pre-qualify you in as little as 5 minutes with no impact to your credit score.An equal housing lender. NMLS #10287.
