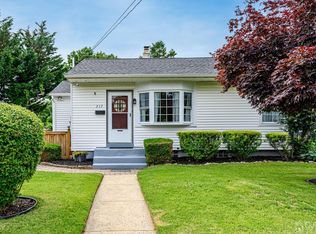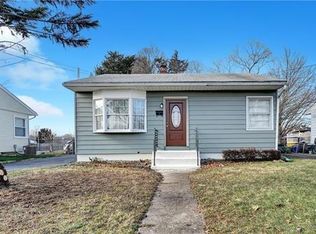Sold for $285,000
$285,000
215 Clamer Rd, Ewing, NJ 08628
2beds
672sqft
Single Family Residence
Built in 1955
6,250 Square Feet Lot
$285,900 Zestimate®
$424/sqft
$2,107 Estimated rent
Home value
$285,900
$254,000 - $320,000
$2,107/mo
Zestimate® history
Loading...
Owner options
Explore your selling options
What's special
Welcome to 215 Clamer Rd, a charming 2-bedroom, 1-bath single-family home nestled in a quiet neighborhood of Ewing, NJ. Whether you're a first-time buyer or a savvy investor, this property offers the perfect blend of comfort, potential, and opportunity. Recently renovated with a brand-new kitchen and bathroom, the home is move-in ready with stylish updates already completed. The layout is cozy and functional, ideal for everyday living. Downstairs, you'll find a large unfinished basement with high ceilings, offering endless possibilities—finish it to create a home gym, office, playroom, or additional living space. Outside, enjoy a generously sized backyard—perfect for entertaining, gardening, pets, or simply relaxing outdoors. The lot offers flexibility and space that’s hard to find at this price point. With major updates already complete and space to expand, 215 Clamer Rd presents a rare opportunity in today’s market. Move-in ready, investment-friendly, and full of potential—schedule your private showing today!
Zillow last checked: 8 hours ago
Listing updated: December 22, 2025 at 05:11pm
Listed by:
Tori Covert 609-240-6020,
BHHS Fox & Roach - Princeton
Bought with:
Tori Covert, 1649169
BHHS Fox & Roach - Princeton
Source: Bright MLS,MLS#: NJME2063614
Facts & features
Interior
Bedrooms & bathrooms
- Bedrooms: 2
- Bathrooms: 1
- Full bathrooms: 1
- Main level bathrooms: 1
- Main level bedrooms: 2
Primary bedroom
- Level: Main
- Area: 144 Square Feet
- Dimensions: 12 X 12
Primary bedroom
- Level: Unspecified
Bedroom 1
- Level: Main
- Area: 108 Square Feet
- Dimensions: 12 X 9
Other
- Features: Attic - Access Panel
- Level: Unspecified
Kitchen
- Features: Kitchen - Gas Cooking
- Level: Main
- Area: 120 Square Feet
- Dimensions: 12 X 10
Living room
- Level: Main
- Area: 192 Square Feet
- Dimensions: 16 X 12
Heating
- Other, Natural Gas
Cooling
- Wall Unit(s), Electric
Appliances
- Included: Microwave, Built-In Range, Dishwasher, Oven/Range - Gas, Refrigerator, Gas Water Heater
- Laundry: Hookup, In Basement
Features
- Ceiling Fan(s), Eat-in Kitchen, Bathroom - Tub Shower, Combination Dining/Living
- Flooring: Wood, Vinyl
- Basement: Full,Unfinished
- Has fireplace: No
Interior area
- Total structure area: 672
- Total interior livable area: 672 sqft
- Finished area above ground: 672
- Finished area below ground: 0
Property
Parking
- Total spaces: 2
- Parking features: On Street, Driveway
- Uncovered spaces: 2
Accessibility
- Accessibility features: None
Features
- Levels: One
- Stories: 1
- Pool features: None
Lot
- Size: 6,250 sqft
- Dimensions: 50.00 x 125.00
- Features: Level, Open Lot, Front Yard, Rear Yard, SideYard(s)
Details
- Additional structures: Above Grade, Below Grade
- Parcel number: 020045800008
- Zoning: R-2
- Special conditions: Standard
Construction
Type & style
- Home type: SingleFamily
- Architectural style: Ranch/Rambler
- Property subtype: Single Family Residence
Materials
- Frame
- Foundation: Brick/Mortar
- Roof: Shingle
Condition
- Excellent
- New construction: No
- Year built: 1955
Utilities & green energy
- Sewer: Public Sewer
- Water: Public
- Utilities for property: Electricity Available, Natural Gas Available, Sewer Available, Water Available
Community & neighborhood
Location
- Region: Ewing
- Subdivision: Wynnewood Manor
- Municipality: EWING TWP
Other
Other facts
- Listing agreement: Exclusive Right To Sell
- Listing terms: Cash,Conventional,FHA,VA Loan
- Ownership: Fee Simple
Price history
| Date | Event | Price |
|---|---|---|
| 10/22/2025 | Sold | $285,000+7.5%$424/sqft |
Source: | ||
| 8/17/2025 | Contingent | $265,000$394/sqft |
Source: | ||
| 8/8/2025 | Listed for sale | $265,000+92.2%$394/sqft |
Source: | ||
| 11/21/2013 | Listing removed | $137,888$205/sqft |
Source: Keller Williams - Montgomery #6221267 Report a problem | ||
| 6/26/2013 | Price change | $137,888-8.1%$205/sqft |
Source: Keller Williams Cornerstone #6221267 Report a problem | ||
Public tax history
| Year | Property taxes | Tax assessment |
|---|---|---|
| 2025 | $4,897 | $124,500 |
| 2024 | $4,897 +9.3% | $124,500 |
| 2023 | $4,478 +2.5% | $124,500 |
Find assessor info on the county website
Neighborhood: 08628
Nearby schools
GreatSchools rating
- 3/10Parkway Elementary SchoolGrades: PK-5Distance: 1.6 mi
- 4/10Gilmore J Fisher Middle SchoolGrades: 6-8Distance: 1.2 mi
- 2/10Ewing High SchoolGrades: 9-12Distance: 0.7 mi
Schools provided by the listing agent
- Elementary: Parkway E.s.
- Middle: Gilmore J. Fisher M.s.
- High: Ewing H.s.
- District: Ewing Township Public Schools
Source: Bright MLS. This data may not be complete. We recommend contacting the local school district to confirm school assignments for this home.
Get a cash offer in 3 minutes
Find out how much your home could sell for in as little as 3 minutes with a no-obligation cash offer.
Estimated market value$285,900
Get a cash offer in 3 minutes
Find out how much your home could sell for in as little as 3 minutes with a no-obligation cash offer.
Estimated market value
$285,900

