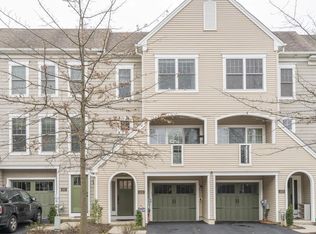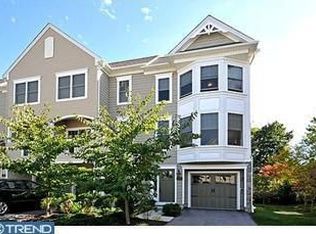**Contact via text message to schedule tour**. Beautiful townhouse in Lower Merion. Located on a quiet street this 4-story home offers sophisticated finishes and a large floor plan spanning over 2,100 sq ft. The eat-in kitchen has granite countertops, custom oak cabinetry, stainless steel appliances and a sizable dining area which opens to a private deck. Also on this level is the living room with oversized bay windows and high ceilings. The next level has 2 bedrooms with brand new carpets, large windows and closet storage plus full hall bath. The master bedroom has 3 large windows, high tray ceiling and custom walk-in closet. The ensuite bath has a double vanity and glass enclosed standing shower. The garden level provides access to the garage and additional living or office space with access to the backyard. Located in the friendly Ardmore Crossing community within the Lower Merion School District you are just minutes from Suburban Square shopping, Ardmore train station, local restaurants, town farmer's market, Vernon V. Young Memorial Park and Pool, and College Walking Trail. Lease minimum 1y with option to renew Tenant is responsible for water, electricity and gas bills. Landlord will be responsible for maintenance in operational conditions of washer, dryer, refrigerator, oven, dishwasher, A/C and microwave. A pet non-refundable fee ($200) and a non-refundable cleaning fee ($200) are required.
This property is off market, which means it's not currently listed for sale or rent on Zillow. This may be different from what's available on other websites or public sources.


