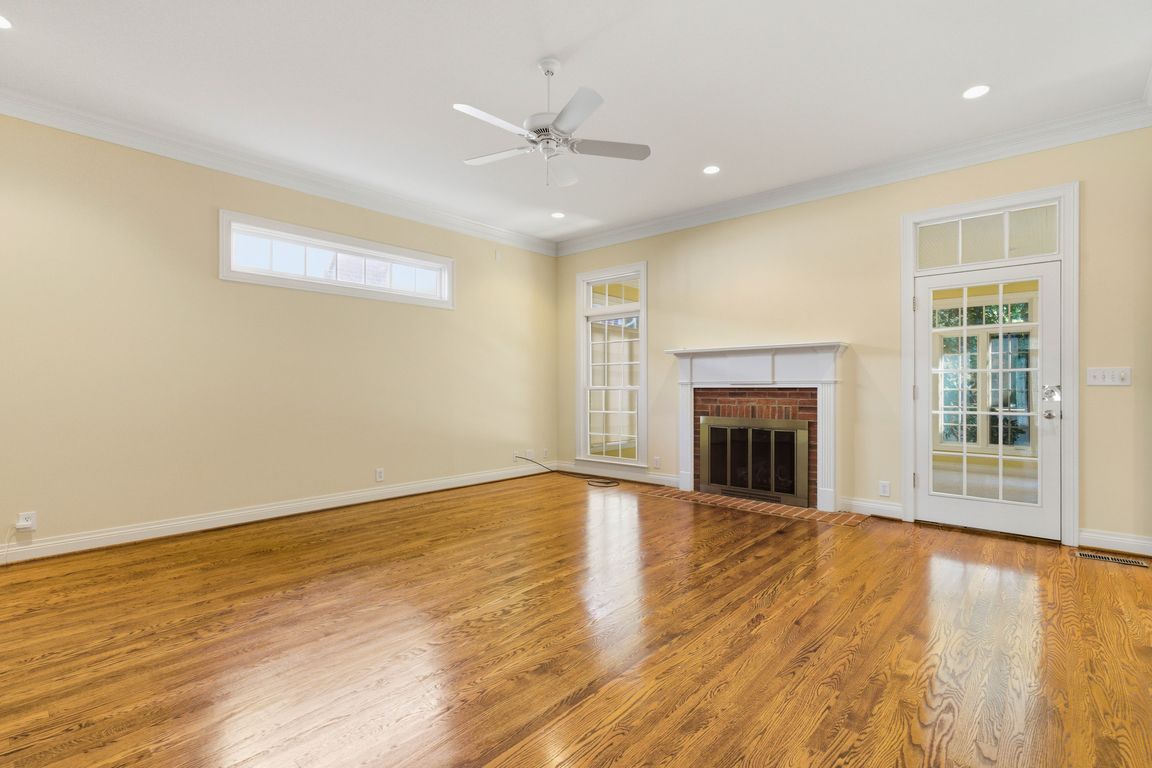
For sale
$985,000
4beds
4,285sqft
215 Coralberry Rd, Louisville, KY 40207
4beds
4,285sqft
Single family residence
Built in 2001
9,147 sqft
2 Attached garage spaces
$230 price/sqft
$3,000 annually HOA fee
What's special
Detailed moldingTowering bay windowNew privacy wood fenceNew carpetFinished lower levelClassic front porchSophisticated study
This two-story brick home in Mockingbird Gardens offers an unparalleled combination of excellent curb appeal and beautiful finishes. Boasting four bedrooms and three and a half baths, this residence welcomes you with a classic front porch featuring striking columns and a gorgeous wood-detailed ceiling. Inside, you'll discover an easy-flowing floor plan ...
- 18 days |
- 2,383 |
- 47 |
Source: GLARMLS,MLS#: 1700602
Travel times
Living Room
Kitchen
Dining Room
Zillow last checked: 7 hours ago
Listing updated: October 26, 2025 at 11:37pm
Listed by:
Zachary S Pitts 502-384-5944,
RE/MAX Premier Properties,
Sabine Weigelt 502-384-5944
Source: GLARMLS,MLS#: 1700602
Facts & features
Interior
Bedrooms & bathrooms
- Bedrooms: 4
- Bathrooms: 4
- Full bathrooms: 3
- 1/2 bathrooms: 1
Primary bedroom
- Level: First
- Area: 323.97
- Dimensions: 20.11 x 16.11
Bedroom
- Level: Second
- Area: 305.71
- Dimensions: 19.00 x 16.09
Bedroom
- Level: Second
- Area: 194.57
- Dimensions: 12.10 x 16.08
Bedroom
- Level: Second
- Area: 284.91
- Dimensions: 19.07 x 14.94
Dining area
- Level: First
- Area: 169.58
- Dimensions: 12.07 x 14.05
Dining room
- Description: Formal
- Level: First
- Area: 194.85
- Dimensions: 16.09 x 12.11
Exercise room
- Level: Basement
- Area: 450.36
- Dimensions: 25.02 x 18.00
Kitchen
- Level: First
- Area: 197.54
- Dimensions: 14.08 x 14.03
Living room
- Level: First
- Area: 305.71
- Dimensions: 19.00 x 16.09
Study
- Level: First
- Area: 194.69
- Dimensions: 16.09 x 12.10
Sun room
- Level: First
- Area: 272.13
- Dimensions: 15.06 x 18.07
Heating
- Forced Air
Cooling
- Central Air
Features
- Basement: Partially Finished
- Number of fireplaces: 2
Interior area
- Total structure area: 3,857
- Total interior livable area: 4,285 sqft
- Finished area above ground: 3,857
- Finished area below ground: 428
Property
Parking
- Total spaces: 2
- Parking features: Attached, Entry Rear, Driveway
- Attached garage spaces: 2
- Has uncovered spaces: Yes
Features
- Stories: 2
- Pool features: Association
- Fencing: Full,Wood
Lot
- Size: 9,147.6 Square Feet
- Dimensions: 65 x 134 x 65 x 139
- Features: Sidewalk, Level
Details
- Parcel number: 073R00990000
Construction
Type & style
- Home type: SingleFamily
- Architectural style: Traditional
- Property subtype: Single Family Residence
Materials
- Brick Veneer
- Foundation: Concrete Perimeter
- Roof: Shingle
Condition
- Year built: 2001
Utilities & green energy
- Sewer: Public Sewer
- Water: Public
- Utilities for property: Electricity Connected, Natural Gas Connected
Community & HOA
Community
- Subdivision: Mockingbird Gardens
HOA
- Has HOA: Yes
- Amenities included: Clubhouse, Pool
- HOA fee: $3,000 annually
Location
- Region: Louisville
Financial & listing details
- Price per square foot: $230/sqft
- Tax assessed value: $665,700
- Annual tax amount: $8,607
- Date on market: 10/13/2025
- Electric utility on property: Yes