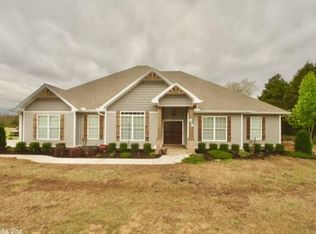Closed
$387,800
215 Covey Cv, Beebe, AR 72012
3beds
2,216sqft
Single Family Residence
Built in 2018
1 Acres Lot
$394,300 Zestimate®
$175/sqft
$2,008 Estimated rent
Home value
$394,300
$327,000 - $477,000
$2,008/mo
Zestimate® history
Loading...
Owner options
Explore your selling options
What's special
Step into this custom-built Craftsman home set on a full acre—where the charm of country living meets the convenience of the suburbs. This beautifully maintained home features 3 bedrooms and 2 full bathrooms, plus a versatile bonus room with a large closet just off the main living area. Perfect as a home office, playroom, or easily converted into a fourth bedroom, this space adds valuable flexibility to the floor plan. The heart of the home is the open-concept kitchen, complete with a large island ideal for gathering with family and friends. A generous walk-in pantry provides ample storage and space for small appliances, keeping countertops clutter-free. The cozy, wood-burning fireplace adds both warmth and ambiance during the colder months. Recent updates include a new roof (2022) and a new water heater (Nov. 2024). The attached two-car garage is complemented by an additional bay—perfect for a third vehicle, workshop, or extra storage. Out back, you'll find a partially fenced yard, a custom-built playhouse that conveys, and plenty of room to roam. The refrigerator conveys, making this home move-in ready. There is also an interior light switch for Christmas lights come December!
Zillow last checked: 8 hours ago
Listing updated: July 08, 2025 at 12:17pm
Listed by:
Kelsey M Carter 281-686-9279,
United Country Real Estate Natural State Home & Land
Bought with:
Leara B Carmical, AR
ASAP Realty
Source: CARMLS,MLS#: 25021955
Facts & features
Interior
Bedrooms & bathrooms
- Bedrooms: 3
- Bathrooms: 2
- Full bathrooms: 2
Dining room
- Features: Separate Dining Room, Eat-in Kitchen
Heating
- Electric
Cooling
- Electric
Appliances
- Included: Microwave, Electric Range, Dishwasher, Disposal, Refrigerator, Electric Water Heater
- Laundry: Washer Hookup, Electric Dryer Hookup, Laundry Room
Features
- Walk-In Closet(s), Walk-in Shower, Kit Counter-Quartz, Pantry, Sheet Rock, Tray Ceiling(s), Primary Bedroom/Main Lv
- Flooring: Carpet, Vinyl, Tile
- Windows: Insulated Windows
- Has fireplace: Yes
- Fireplace features: Woodburning-Site-Built
Interior area
- Total structure area: 2,216
- Total interior livable area: 2,216 sqft
Property
Parking
- Total spaces: 3
- Parking features: Garage, Three Car
- Has garage: Yes
Features
- Levels: One
- Stories: 1
- Patio & porch: Deck
- Fencing: Partial
Lot
- Size: 1 Acres
- Dimensions: 170 x 275
- Features: Level
Details
- Parcel number: 00200722114
Construction
Type & style
- Home type: SingleFamily
- Architectural style: Craftsman
- Property subtype: Single Family Residence
Materials
- Brick
- Foundation: Slab
- Roof: Shingle
Condition
- New construction: No
- Year built: 2018
Utilities & green energy
- Sewer: Septic Tank
- Water: Public
- Utilities for property: Electric-Independent
Community & neighborhood
Location
- Region: Beebe
- Subdivision: QUAIL RIDGE ESTATES
HOA & financial
HOA
- Has HOA: No
Other
Other facts
- Listing terms: VA Loan,Conventional,Cash
- Road surface type: Paved
Price history
| Date | Event | Price |
|---|---|---|
| 7/8/2025 | Sold | $387,800$175/sqft |
Source: | ||
| 7/1/2025 | Pending sale | $387,800$175/sqft |
Source: United Country #03107-010344 | ||
| 6/6/2025 | Contingent | $387,800$175/sqft |
Source: | ||
| 6/5/2025 | Listed for sale | $387,800+1996.2%$175/sqft |
Source: | ||
| 5/27/2016 | Sold | $18,500$8/sqft |
Source: | ||
Public tax history
| Year | Property taxes | Tax assessment |
|---|---|---|
| 2024 | $1,284 -5.5% | $43,840 |
| 2023 | $1,359 -2.1% | $43,840 +1.2% |
| 2022 | $1,389 +6.1% | $43,340 +4.8% |
Find assessor info on the county website
Neighborhood: 72012
Nearby schools
GreatSchools rating
- 6/10Beebe Elementary SchoolGrades: PK-4Distance: 4.4 mi
- 8/10Beebe Junior High SchoolGrades: 7-8Distance: 4.4 mi
- 6/10Beebe High SchoolGrades: 9-12Distance: 4.4 mi

Get pre-qualified for a loan
At Zillow Home Loans, we can pre-qualify you in as little as 5 minutes with no impact to your credit score.An equal housing lender. NMLS #10287.
