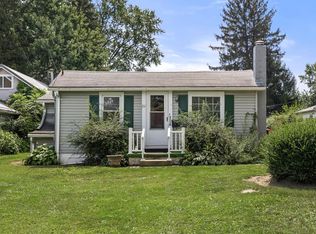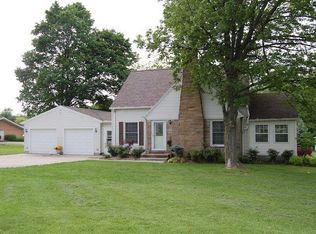Sold for $77,500 on 09/05/25
$77,500
215 Delaware St, Lexington, OH 44904
2beds
1,078sqft
Single Family Residence
Built in 1920
0.6 Acres Lot
$-- Zestimate®
$72/sqft
$1,142 Estimated rent
Home value
Not available
Estimated sales range
Not available
$1,142/mo
Zestimate® history
Loading...
Owner options
Explore your selling options
What's special
Prime investment opportunity in Lexington! This 2-bedroom, 1-bath home offers just over 1,000 sq ft on a spacious 0.6-acre lot, perfectly located near Lexington High School. The property features a large 2-car detached garage with an additional workspace behind the bays — ideal for projects or storage. With its generous lot size, solid structure, and unbeatable location, this home is ready for your vision. Whether you're looking to renovate or add to your rental portfolio, the potential here is clear.
Zillow last checked: 8 hours ago
Listing updated: September 06, 2025 at 08:25am
Listed by:
Andrew Lloyd,
RE/MAX First Realty
Bought with:
Andy Moncayo, 450579
RE/MAX First Realty
Source: MAR,MLS#: 9067971
Facts & features
Interior
Bedrooms & bathrooms
- Bedrooms: 2
- Bathrooms: 1
- Full bathrooms: 1
Primary bedroom
- Level: Upper
- Area: 154
- Dimensions: 11 x 14
Bedroom 2
- Level: Upper
- Area: 132
- Dimensions: 11 x 12
Bathroom
- Level: Upper
- Area: 80
- Dimensions: 8 x 10
Dining room
- Level: Main
- Area: 154
- Dimensions: 11 x 14
Kitchen
- Level: Main
- Area: 154
- Dimensions: 11 x 14
Living room
- Level: Main
- Area: 154
- Dimensions: 11 x 14
Heating
- Natural Gas
Cooling
- None
Appliances
- Included: Dishwasher, Range, Refrigerator, Gas Water Heater
- Laundry: Basement
Features
- Eat-in Kitchen
- Windows: Single Pane, Storm Window(s)
- Basement: Partial
- Has fireplace: No
- Fireplace features: None
Interior area
- Total structure area: 1,078
- Total interior livable area: 1,078 sqft
Property
Parking
- Total spaces: 2
- Parking features: 2 Car, Garage Detached, Asphalt
- Garage spaces: 2
- Has uncovered spaces: Yes
Features
- Levels: Two
- Entry location: Main Level
Lot
- Size: 0.60 Acres
- Features: Lawn, Trees, City Lot
Details
- Parcel number: 0482716103000, see remarks
Construction
Type & style
- Home type: SingleFamily
- Property subtype: Single Family Residence
Materials
- Aluminum Siding, Vinyl Siding
- Roof: Composition
Condition
- Year built: 1920
Utilities & green energy
- Sewer: Public Sewer
- Water: Public
Community & neighborhood
Location
- Region: Lexington
Other
Other facts
- Listing terms: Cash,Conventional,FHA,VA Loan
- Road surface type: Paved
Price history
| Date | Event | Price |
|---|---|---|
| 9/5/2025 | Sold | $77,500-3%$72/sqft |
Source: | ||
| 8/18/2025 | Pending sale | $79,900$74/sqft |
Source: | ||
| 8/14/2025 | Listed for sale | $79,900$74/sqft |
Source: | ||
Public tax history
| Year | Property taxes | Tax assessment |
|---|---|---|
| 2024 | $1,286 -2% | $33,350 |
| 2023 | $1,313 +27.9% | $33,350 +34.3% |
| 2022 | $1,027 -0.3% | $24,840 |
Find assessor info on the county website
Neighborhood: 44904
Nearby schools
GreatSchools rating
- 8/10Eastern Elementary SchoolGrades: 4-8Distance: 0.7 mi
- 5/10Lexington High SchoolGrades: 9-12Distance: 0.2 mi
- 7/10Lexington Junior High SchoolGrades: 7-8Distance: 0.3 mi
Schools provided by the listing agent
- District: Lexington Local Schools
Source: MAR. This data may not be complete. We recommend contacting the local school district to confirm school assignments for this home.

Get pre-qualified for a loan
At Zillow Home Loans, we can pre-qualify you in as little as 5 minutes with no impact to your credit score.An equal housing lender. NMLS #10287.

