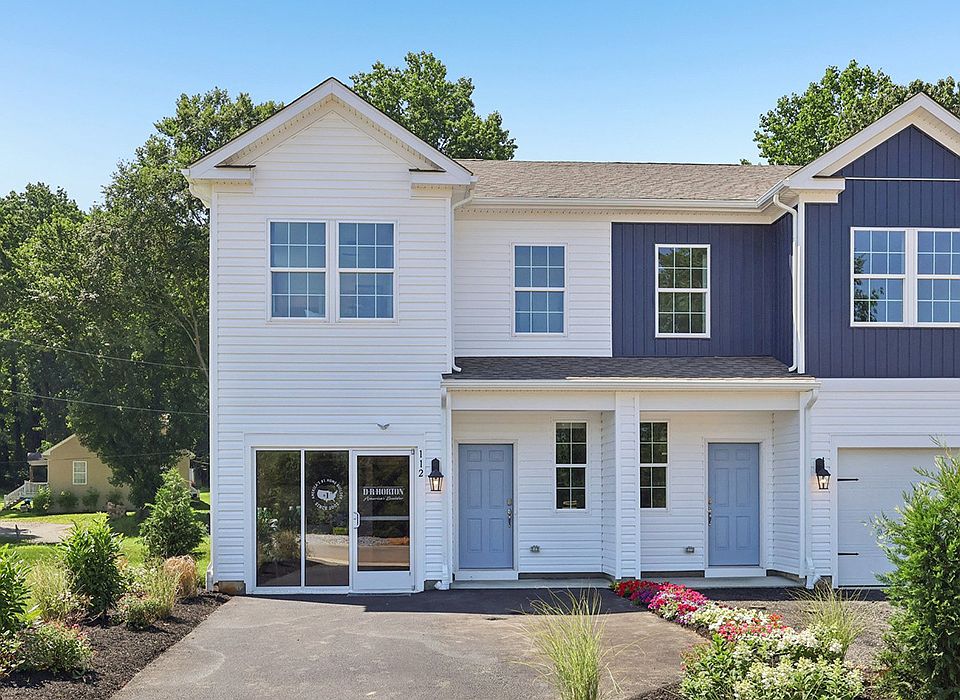End Home Coming Soon! Will be ready to move in for November. The Delmar is a stunning new construction 2 story townhome plan featuring 1,500 square feet of living space including 3 bedrooms, 2.5 baths and a 1-car garage. The convenience of townhome living meets the amenities of a single-family home with the Delmar. The main level eat-in kitchen with large pantry and modern island opens up to an airy, bright dining and living room. The upper level features 3 bedrooms, all with generous closet space, a hall bath, upstairs laundry, and spacious owner’s suite that highlights a large walk-in closet and owner’s bath with double vanity!
New construction
$359,990
215 Derby Dr, Coatesville, PA 19320
3beds
1,500sqft
Townhouse
Built in 2025
-- sqft lot
$360,000 Zestimate®
$240/sqft
$170/mo HOA
What's special
Eat-in kitchenModern islandLarge walk-in closetGenerous closet spaceUpstairs laundryHall bath
Call: (484) 915-1277
- 79 days
- on Zillow |
- 136 |
- 11 |
Zillow last checked: 7 hours ago
Listing updated: August 09, 2025 at 08:19am
Listed by:
Crystal Fleckenstein 610-635-6680,
D.R. Horton Realty of Pennsylvania
Source: Bright MLS,MLS#: PACT2099038
Travel times
Schedule tour
Select your preferred tour type — either in-person or real-time video tour — then discuss available options with the builder representative you're connected with.
Open houses
Facts & features
Interior
Bedrooms & bathrooms
- Bedrooms: 3
- Bathrooms: 3
- Full bathrooms: 2
- 1/2 bathrooms: 1
- Main level bathrooms: 1
Rooms
- Room types: Dining Room, Kitchen, Family Room, Foyer, Laundry
Dining room
- Level: Main
Family room
- Level: Main
Foyer
- Level: Main
Kitchen
- Level: Main
Laundry
- Level: Upper
Heating
- Heat Pump, Electric
Cooling
- Central Air, Electric
Appliances
- Included: Dishwasher, Dryer, Energy Efficient Appliances, Exhaust Fan, Microwave, Oven/Range - Electric, Refrigerator, Stainless Steel Appliance(s), Washer, Water Heater, Electric Water Heater
- Laundry: Upper Level, Washer In Unit, Dryer In Unit, Laundry Room
Features
- Bathroom - Walk-In Shower, Dining Area, Family Room Off Kitchen, Open Floorplan, Kitchen Island, Pantry, Recessed Lighting, Upgraded Countertops, Walk-In Closet(s), 9'+ Ceilings, Dry Wall
- Flooring: Luxury Vinyl, Carpet
- Windows: Double Pane Windows, Energy Efficient, Insulated Windows, Low Emissivity Windows
- Has basement: No
- Has fireplace: No
Interior area
- Total structure area: 1,500
- Total interior livable area: 1,500 sqft
- Finished area above ground: 1,500
Property
Parking
- Total spaces: 3
- Parking features: Garage Faces Front, Built In, Inside Entrance, Asphalt, Driveway, Attached, On Street
- Attached garage spaces: 1
- Uncovered spaces: 2
Accessibility
- Accessibility features: Accessible Doors, 2+ Access Exits, Accessible Entrance
Features
- Levels: Two
- Stories: 2
- Pool features: None
- Has view: Yes
- View description: Garden
Details
- Additional structures: Above Grade
- Parcel number: NO TAX RECORD
- Zoning: RES
- Special conditions: Standard
Construction
Type & style
- Home type: Townhouse
- Architectural style: Traditional
- Property subtype: Townhouse
Materials
- Blown-In Insulation, Concrete, Vinyl Siding, Stick Built
- Foundation: Slab, Passive Radon Mitigation, Concrete Perimeter
- Roof: Architectural Shingle
Condition
- Excellent
- New construction: Yes
- Year built: 2025
Details
- Builder model: Delmar
- Builder name: DR Horton
Utilities & green energy
- Electric: 200+ Amp Service
- Sewer: Public Sewer
- Water: Public
- Utilities for property: Electricity Available, Phone Available, Sewer Available, Water Available, Cable Available, Fiber Optic
Green energy
- Energy efficient items: Appliances
Community & HOA
Community
- Security: Carbon Monoxide Detector(s), Smoke Detector(s), Fire Sprinkler System
- Subdivision: Summit Village
HOA
- Has HOA: Yes
- Amenities included: Jogging Path, Tot Lots/Playground
- Services included: Common Area Maintenance, Lawn Care Front, Lawn Care Side, Maintenance Grounds, Snow Removal
- HOA fee: $170 monthly
Location
- Region: Coatesville
- Municipality: SOUTH COATESVILLE BORO
Financial & listing details
- Price per square foot: $240/sqft
- Date on market: 5/24/2025
- Listing agreement: Exclusive Right To Sell
- Listing terms: Cash,FHA,Conventional,USDA Loan
- Ownership: Fee Simple
About the community
Welcome to Summit Village, a beautiful new townhome community located in South Coatesville, PA. Summit Village is tucked away from the daily hustle and bustle but still located 2 miles from downtown Coatesville and about 3.5 miles to the Route-30 bypass allowing easy travel to work and leisure activities. The Paoli/Thorndale train station to Philadelphia and western suburbs is about 5 miles away providing access to a wide range of destinations, attractions, shopping and dining. Explore Lancaster County attractions a short drive away, the nearby beautiful Chester County Brandywine Valley, and if you enjoy outdoors, hiking and camping at scenic Marsh Creek State Park or French Creek State Park.
Located within the Coatesville Area School District, Summit Village offers 132 two-story townhomes with 3 bedrooms, 2.5 baths, 1 car garage, and 1,500 sq. ft. of living space. Our new homes feature quartz countertops, stainless steel appliances, upgraded flooring, recessed lighting, and popular cabinetry styles. Plus, D.R. Horton homes come with America's Smart Home®. With D.R. Horton's easy buying process, don't wait on your dream home! Enjoy quality living from America's number one Home Builder!
We are minutes from local shopping centers and grocery stores. Shop the Walmart Supercenter or Home Depot at West Sadsbury Commons along PA-10 in Parkesburg or visit Giant or Aldi grocery stores in the Thorndale Plaza. Grocery Outlet is conveniently located in Coatesville and nearby Parkesburg.
At Summit Village, you'll find the perfect place to call home, where modern townhome living meets the charm and vibrancy of Coatesville's thriving community.
Source: DR Horton

