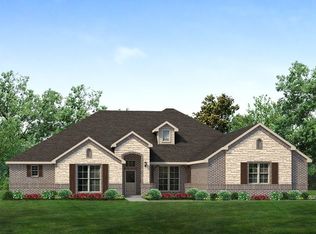Sold
Price Unknown
215 Durning Rd, Van Alstyne, TX 75495
4beds
2,448sqft
Single Family Residence
Built in 2021
1 Acres Lot
$643,900 Zestimate®
$--/sqft
$2,957 Estimated rent
Home value
$643,900
$554,000 - $747,000
$2,957/mo
Zestimate® history
Loading...
Owner options
Explore your selling options
What's special
**Solar PAID at closing by SELLERS** Come and see this beautiful home nestled in the desirable town of Van Alstyne with so much to offer! It sits on a 1-acre lot with no HOA and a fenced yard. This one story home features 4 bedrooms, 3 full baths and an office. It has an oversized 3-car garage with epoxy flooring and a 35x26 shop. The back yard has an upgraded patio for entertaining and the privacy of open fields behind you. All appliances in the home are negotiable. The home has a solar loan that will need to be assumed by the buyers, all energy saving documents can be provided. The monthly note on these will be around $250, with no electric bill. This home is what you have been looking for.
Zillow last checked: 8 hours ago
Listing updated: June 19, 2025 at 06:43pm
Listed by:
Erica Dowling 318-547-0073,
Real Broker, LLC 512-960-3253
Bought with:
Kris Stricklin
White Rock Realty
Source: NTREIS,MLS#: 20618763
Facts & features
Interior
Bedrooms & bathrooms
- Bedrooms: 4
- Bathrooms: 3
- Full bathrooms: 3
Primary bedroom
- Features: Double Vanity, Linen Closet, Walk-In Closet(s)
- Level: First
Bedroom
- Features: Walk-In Closet(s)
- Level: First
Bedroom
- Features: Walk-In Closet(s)
- Level: First
Bedroom
- Features: Walk-In Closet(s)
- Level: First
Other
- Level: First
Other
- Level: First
Other
- Level: First
Living room
- Features: Fireplace
- Level: First
Office
- Features: Ceiling Fan(s)
- Level: First
Workshop
- Level: First
- Dimensions: 35 x 26
Heating
- Central, Electric, Heat Pump
Cooling
- Central Air, Ceiling Fan(s), Electric, Heat Pump
Appliances
- Included: Dishwasher, Electric Cooktop, Electric Oven, Electric Water Heater, Disposal, Washer
- Laundry: Laundry in Utility Room
Features
- Dry Bar, Decorative/Designer Lighting Fixtures, Eat-in Kitchen, Granite Counters, High Speed Internet, Kitchen Island, Open Floorplan, Pantry, Cable TV, Vaulted Ceiling(s), Walk-In Closet(s), Wired for Sound
- Has basement: No
- Number of fireplaces: 1
- Fireplace features: Wood Burning
Interior area
- Total interior livable area: 2,448 sqft
Property
Parking
- Total spaces: 5
- Parking features: Door-Multi, Door-Single, Epoxy Flooring, Garage, Garage Door Opener, Oversized, Garage Faces Side
- Attached garage spaces: 3
- Covered spaces: 5
Features
- Levels: One
- Stories: 1
- Patio & porch: Covered
- Exterior features: Fire Pit
- Pool features: None
Lot
- Size: 1 Acres
- Features: Acreage
Details
- Parcel number: 408201
Construction
Type & style
- Home type: SingleFamily
- Architectural style: Detached
- Property subtype: Single Family Residence
Materials
- Foundation: Slab
- Roof: Composition
Condition
- Year built: 2021
Utilities & green energy
- Electric: Photovoltaics Third-Party Owned
- Sewer: Septic Tank
- Utilities for property: Septic Available, Cable Available
Community & neighborhood
Security
- Security features: Smoke Detector(s)
Location
- Region: Van Alstyne
- Subdivision: Saddle Brook
Other
Other facts
- Listing terms: Cash,Conventional,FHA,VA Loan
Price history
| Date | Event | Price |
|---|---|---|
| 8/9/2024 | Sold | -- |
Source: NTREIS #20618763 Report a problem | ||
| 7/26/2024 | Pending sale | $674,999$276/sqft |
Source: NTREIS #20618763 Report a problem | ||
| 7/18/2024 | Contingent | $674,999$276/sqft |
Source: NTREIS #20618763 Report a problem | ||
| 7/8/2024 | Price change | $674,999-2.2%$276/sqft |
Source: NTREIS #20618763 Report a problem | ||
| 5/16/2024 | Listed for sale | $690,000$282/sqft |
Source: NTREIS #20618763 Report a problem | ||
Public tax history
| Year | Property taxes | Tax assessment |
|---|---|---|
| 2025 | -- | $644,763 +10.1% |
| 2024 | -- | $585,847 +2.2% |
| 2023 | $8,017 -9.2% | $573,397 +10% |
Find assessor info on the county website
Neighborhood: 75495
Nearby schools
GreatSchools rating
- 8/10John and Nelda Partin Elementary SchoolGrades: PK-5Distance: 4.5 mi
- 8/10Van Alstyne J High SchoolGrades: 6-8Distance: 3.8 mi
- 7/10Van Alstyne High SchoolGrades: 9-12Distance: 3.7 mi
Schools provided by the listing agent
- Elementary: Bob and Lola Sanford
- High: Van Alstyne
- District: Van Alstyne ISD
Source: NTREIS. This data may not be complete. We recommend contacting the local school district to confirm school assignments for this home.
Get a cash offer in 3 minutes
Find out how much your home could sell for in as little as 3 minutes with a no-obligation cash offer.
Estimated market value$643,900
Get a cash offer in 3 minutes
Find out how much your home could sell for in as little as 3 minutes with a no-obligation cash offer.
Estimated market value
$643,900
