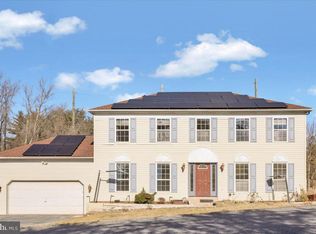Tucked along side Valley Green Golf Course, this contemporary A-Frame features over 1700sq ft of living space. New roof, updated kitchen, and tasteful upgrades throughout, this 3 bed 2 full bath home gives a buyer the peace of mind they can move right in. Whether your a golf enthusiast or just looking for easy access to schools, shopping and 83, you can feel right at home on Eden Rd. 0 Down financing available, this home sure wont last long!!
This property is off market, which means it's not currently listed for sale or rent on Zillow. This may be different from what's available on other websites or public sources.

