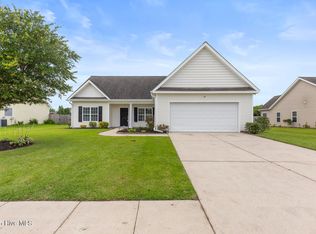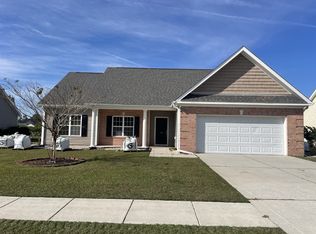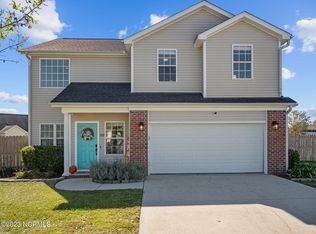Impeccably maintained and simply stunning, this split bedroom plan boasts 3 bedroom, 2 bath, 2 car garage, tons of storage, & is sure to exceed your expectations!! As you enter the main foyer you will see the formal dining area that flows into the spacious living room complete with vaulted ceilings, plush carpet, a cozy fireplace (yes, the TV conveys), & open sight lines into the AMAZING kitchen!! This kitchen is complete ample storage, beautiful granite countertops, stainless appliances, an eat in dining area, pantry, & bar top for additional seating!! Set aside for complete privacy the master retreat offers an ensuite luxurious master bath with: dual vanities, soaking tub, standup shower, linen closet, & access to the large master closet. On the other side of the home is where you will find the two guest bedrooms & the 2nd full bath. Last but not least head on out to the back yard where you will find the fully fenced in yard, the perfect place for entertaining or just relaxing!! The location is also ideal, right outside the city limits yet close to schools, shopping, MCAS Camp Lejeune, & so much more - this home will not last long!!!
This property is off market, which means it's not currently listed for sale or rent on Zillow. This may be different from what's available on other websites or public sources.


