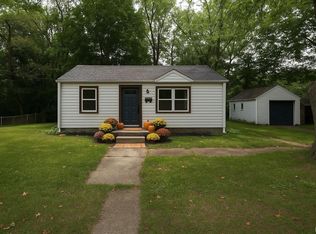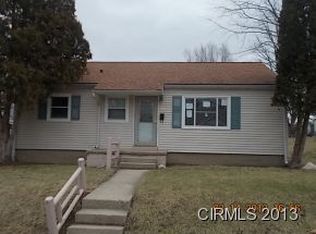Closed
$227,500
215 Forrest Ave, Wabash, IN 46992
3beds
1,626sqft
Single Family Residence
Built in 1946
7,840.8 Square Feet Lot
$234,700 Zestimate®
$--/sqft
$1,308 Estimated rent
Home value
$234,700
Estimated sales range
Not available
$1,308/mo
Zestimate® history
Loading...
Owner options
Explore your selling options
What's special
Lots and lots of NEW in the last two years! Start out with the wonderful curb appeal on the exterior, with new eye-catching blue vinyl siding paired perfectly with a new roof as well. All new double-pane vinyl windows. A fenced-in backyard that is the perfect size for kids or pets. Step foot inside a completely renovated open-concept living space. New luxury vinyl plank flooring throughout, with newer carpet in the bedrooms! Check out the soft-close cabinets that span to the ceiling, the stainless appliance package, and the granite countertops in your kitchen! Have the option of having two living areas or using one as a large dining area! The family room is huge, with sliding doors leading out to a nice concrete patio area. Beautiful owner's suite with your own private bathroom where you'll find a marble top double vanity sink, walk-in tile shower, and a 12x5 walk-in closet! Two additional bedrooms with all new drywall and trim, along with a new primary bathroom as well. Nice storage room with a roll-up door leading to the driveway! If you're looking for very low maintenance in a quiet neighborhood, this one's for you! All financing is being accepted! Immediate possession is available! If you qualify for a VA loan, ask how you may be able to assume the VA loan currently on the home at a 5.625% interest rate!
Zillow last checked: 8 hours ago
Listing updated: September 06, 2024 at 07:33am
Listed by:
Nick Krieg Cell:260-571-0178,
Empire Real Estate LLC
Bought with:
David Affholter, RB18002190
CENTURY 21 Bradley Realty, Inc
Source: IRMLS,MLS#: 202421323
Facts & features
Interior
Bedrooms & bathrooms
- Bedrooms: 3
- Bathrooms: 2
- Full bathrooms: 2
- Main level bedrooms: 3
Bedroom 1
- Level: Main
Bedroom 2
- Level: Main
Dining room
- Level: Main
- Area: 180
- Dimensions: 15 x 12
Family room
- Level: Main
- Area: 345
- Dimensions: 23 x 15
Kitchen
- Level: Main
- Area: 96
- Dimensions: 12 x 8
Living room
- Level: Main
- Area: 228
- Dimensions: 19 x 12
Heating
- Natural Gas, Forced Air
Cooling
- Central Air
Appliances
- Included: Dishwasher, Microwave, Refrigerator, Washer, Dryer-Electric, Electric Oven, Gas Range, Electric Water Heater
Features
- Basement: Crawl Space,Block
- Has fireplace: No
- Fireplace features: None
Interior area
- Total structure area: 1,626
- Total interior livable area: 1,626 sqft
- Finished area above ground: 1,626
- Finished area below ground: 0
Property
Features
- Levels: One
- Stories: 1
Lot
- Size: 7,840 sqft
- Dimensions: 41x120
- Features: Corner Lot, Level, 0-2.9999
Details
- Additional structures: Shed
- Parcel number: 851440401026.000009
Construction
Type & style
- Home type: SingleFamily
- Architectural style: Ranch
- Property subtype: Single Family Residence
Materials
- Vinyl Siding
Condition
- New construction: No
- Year built: 1946
Utilities & green energy
- Sewer: Public Sewer
- Water: Public
Community & neighborhood
Location
- Region: Wabash
- Subdivision: None
Other
Other facts
- Listing terms: Cash,Conventional,FHA,USDA Loan,VA Loan
Price history
| Date | Event | Price |
|---|---|---|
| 8/30/2024 | Sold | $227,500-0.7% |
Source: | ||
| 6/12/2024 | Listed for sale | $229,000+1.8% |
Source: | ||
| 6/1/2024 | Listing removed | -- |
Source: Zillow Rentals | ||
| 11/3/2023 | Listed for rent | $1,549$1/sqft |
Source: Zillow Rentals | ||
| 11/1/2023 | Listing removed | -- |
Source: Owner | ||
Public tax history
| Year | Property taxes | Tax assessment |
|---|---|---|
| 2024 | $1,597 +286.3% | $148,900 +2.1% |
| 2023 | $413 -58.9% | $145,900 +150.3% |
| 2022 | $1,006 +1.6% | $58,300 +15.4% |
Find assessor info on the county website
Neighborhood: 46992
Nearby schools
GreatSchools rating
- 5/10Wabash Middle SchoolGrades: 5-8Distance: 0.6 mi
- 7/10Wabash High SchoolGrades: 9-12Distance: 0.6 mi
- 4/10O J Neighbours Elementary SchoolGrades: PK-4Distance: 1.3 mi
Schools provided by the listing agent
- Elementary: OJ Neighbors
- Middle: Wabash
- High: Wabash
- District: Wabash City Schools
Source: IRMLS. This data may not be complete. We recommend contacting the local school district to confirm school assignments for this home.

Get pre-qualified for a loan
At Zillow Home Loans, we can pre-qualify you in as little as 5 minutes with no impact to your credit score.An equal housing lender. NMLS #10287.
Sell for more on Zillow
Get a free Zillow Showcase℠ listing and you could sell for .
$234,700
2% more+ $4,694
With Zillow Showcase(estimated)
$239,394
