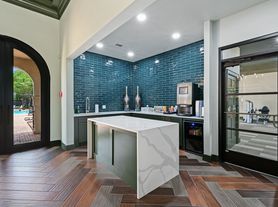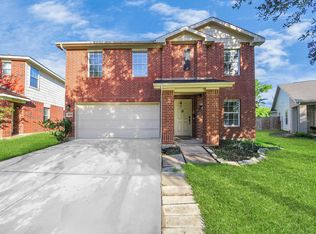Welcome home! This spacious single-story home features a heated pool and spa, 3 4 bedrooms, 2 bathrooms, and 2 car garage. As you enter, you're greeted by a wide foyer with French doors leading to a versatile 4th bedroom or office. The expansive living room with a wood-burning fireplace and stunning A-frame ceilings. The home is completely carpet-free. The kitchen offers two breakfast bars, a breakfast room overlooking the backyard oasis and a formal dining room. The generously sized primary suite includes a spa-like en suite bath with double sinks, a huge dual rain-head shower with bench seating, a spacious walk-in wardrobe closet and French door out to the back yard. Two additional guest bedrooms provide plenty of space and enjoy front yard views. Step outside to a low-maintenance backyard complete with green space, a covered patio, an oversized driveway, and a sparkling pool with spa ideal for year-round outdoor enjoyment. Home is MOVE IN ready includes washer, dryer, refrigerator!
Copyright notice - Data provided by HAR.com 2022 - All information provided should be independently verified.
House for rent
$2,750/mo
215 Gentilly Dr, Katy, TX 77450
3beds
1,978sqft
Price may not include required fees and charges.
Singlefamily
Available now
-- Pets
Electric, ceiling fan
Electric dryer hookup laundry
2 Attached garage spaces parking
Electric, fireplace
What's special
Heated pool and spaWood-burning fireplaceLow-maintenance backyardFormal dining roomWide foyerBreakfast roomCovered patio
- 32 days |
- -- |
- -- |
Travel times
Renting now? Get $1,000 closer to owning
Unlock a $400 renter bonus, plus up to a $600 savings match when you open a Foyer+ account.
Offers by Foyer; terms for both apply. Details on landing page.
Facts & features
Interior
Bedrooms & bathrooms
- Bedrooms: 3
- Bathrooms: 2
- Full bathrooms: 2
Rooms
- Room types: Breakfast Nook, Office
Heating
- Electric, Fireplace
Cooling
- Electric, Ceiling Fan
Appliances
- Included: Dishwasher, Disposal, Dryer, Microwave, Oven, Range, Refrigerator, Stove, Washer
- Laundry: Electric Dryer Hookup, Gas Dryer Hookup, In Unit, Washer Hookup
Features
- All Bedrooms Down, Brick Walls, Ceiling Fan(s), En-Suite Bath, Formal Entry/Foyer, High Ceilings, Primary Bed - 1st Floor, Vaulted Ceiling, Walk-In Closet(s)
- Flooring: Tile
- Has fireplace: Yes
Interior area
- Total interior livable area: 1,978 sqft
Property
Parking
- Total spaces: 2
- Parking features: Attached, Driveway, Covered
- Has attached garage: Yes
- Details: Contact manager
Features
- Stories: 1
- Exterior features: 0 Up To 1/4 Acre, 1 Living Area, Additional Parking, All Bedrooms Down, Architecture Style: Contemporary/Modern, Attached, Back Yard, Basketball Court, Brick Walls, Clubhouse, Driveway, Electric Dryer Hookup, Electric Gate, En-Suite Bath, Entry, Formal Dining, Formal Entry/Foyer, Formal Living, Free Standing, Full Size, Garage Door Opener, Gas Dryer Hookup, Gated, Gunite, Heated, Heating: Electric, High Ceilings, In Ground, Living Area - 1st Floor, Lot Features: Back Yard, Subdivided, 0 Up To 1/4 Acre, Party Room, Patio/Deck, Pickleball Court, Picnic Area, Playground, Pool, Pool With Hot Tub Attached, Primary Bed - 1st Floor, Private, Screens, Security, Solar Screens, Spa, Spa/Hot Tub, Sport Court, Subdivided, Tennis Court(s), Utility Room, Vaulted Ceiling, Walk-In Closet(s), Washer Hookup, Window Coverings, Wood Burning
- Has private pool: Yes
- Has spa: Yes
- Spa features: Hottub Spa
Details
- Parcel number: 1071210000010
Construction
Type & style
- Home type: SingleFamily
- Property subtype: SingleFamily
Condition
- Year built: 1978
Community & HOA
Community
- Features: Clubhouse, Playground, Tennis Court(s)
HOA
- Amenities included: Basketball Court, Pool, Tennis Court(s)
Location
- Region: Katy
Financial & listing details
- Lease term: Long Term,12 Months,Short Term Lease
Price history
| Date | Event | Price |
|---|---|---|
| 9/5/2025 | Listed for rent | $2,750$1/sqft |
Source: | ||
| 6/11/2015 | Listing removed | $149,900$76/sqft |
Source: Realty Associates #74318316 | ||
| 4/17/2015 | Pending sale | $149,900$76/sqft |
Source: Realty Associates #74318316 | ||
| 3/21/2015 | Listed for sale | $149,900-0.1%$76/sqft |
Source: Realty Associates #74318316 | ||
| 1/5/2015 | Listing removed | $150,000$76/sqft |
Source: Century 21 Western Realty, Inc #19758259 | ||

