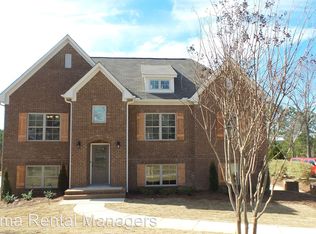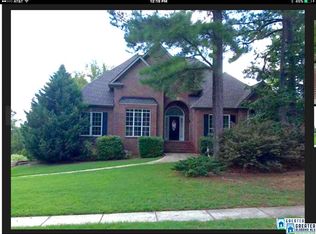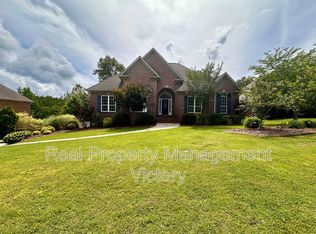Sold for $329,900 on 05/16/24
$329,900
215 Grande View Pkwy, Maylene, AL 35114
4beds
1,802sqft
Single Family Residence
Built in 2016
0.56 Acres Lot
$344,200 Zestimate®
$183/sqft
$1,850 Estimated rent
Home value
$344,200
$279,000 - $430,000
$1,850/mo
Zestimate® history
Loading...
Owner options
Explore your selling options
What's special
4 bedroom, 3 bath, 2 car garage home for sale in Alabaster! 2 Story foyer entry leads to this open floor plan with hardwood floors in the living room, kitchen and formal dining room. Kitchen features granite counter tops, recessed lights, large island and pantry for additional storage space. Formal dining room is off the kitchen, great for family time or entertaining. Master bedroom with trey ceiling, master bath with double vanity, stand up shower and huge walk in closet. 2 additional guest rooms downstairs, full bath and walk in laundry room. Large deck in back of home with a great view, perfect for grilling and entertaining.
Zillow last checked: 8 hours ago
Listing updated: May 24, 2024 at 12:01pm
Listed by:
Brandon Harder 205-936-0128,
Keller Williams Realty Vestavia
Bought with:
Sara Giles
LAH Sotheby's International Realty Hoover
Source: GALMLS,MLS#: 21377576
Facts & features
Interior
Bedrooms & bathrooms
- Bedrooms: 4
- Bathrooms: 3
- Full bathrooms: 3
Primary bedroom
- Level: First
Bedroom 1
- Level: First
Bedroom 2
- Level: Basement
Bedroom 3
- Level: Basement
Primary bathroom
- Level: First
Bathroom 1
- Level: First
Dining room
- Level: First
Family room
- Level: First
Kitchen
- Features: Stone Counters
- Level: First
Basement
- Area: 490
Heating
- Central
Cooling
- Central Air
Appliances
- Included: Dishwasher, Microwave, Electric Oven, Refrigerator, Stainless Steel Appliance(s), Stove-Electric, Electric Water Heater
- Laundry: Electric Dryer Hookup, Washer Hookup, In Basement, Laundry Room, Laundry (ROOM), Yes
Features
- Recessed Lighting, Smooth Ceilings, Tray Ceiling(s), Separate Shower, Tub/Shower Combo, Walk-In Closet(s)
- Flooring: Carpet, Laminate, Tile
- Basement: Full,Partially Finished,Daylight
- Attic: Pull Down Stairs,Yes
- Number of fireplaces: 1
- Fireplace features: Gas Starter, Den, Gas
Interior area
- Total interior livable area: 1,802 sqft
- Finished area above ground: 1,312
- Finished area below ground: 490
Property
Parking
- Total spaces: 2
- Parking features: Attached, Basement, Driveway, Garage Faces Side
- Attached garage spaces: 2
- Has uncovered spaces: Yes
Features
- Levels: One,Split Foyer
- Stories: 1
- Patio & porch: Open (DECK), Deck
- Exterior features: None
- Pool features: None
- Has view: Yes
- View description: None
- Waterfront features: No
Lot
- Size: 0.56 Acres
Details
- Parcel number: 235160001019.123
- Special conditions: N/A
Construction
Type & style
- Home type: SingleFamily
- Property subtype: Single Family Residence
Materials
- Brick
- Foundation: Basement
Condition
- Year built: 2016
Utilities & green energy
- Water: Public
- Utilities for property: Sewer Connected, Underground Utilities
Community & neighborhood
Location
- Region: Maylene
- Subdivision: Grande View Estates
HOA & financial
HOA
- Has HOA: Yes
- HOA fee: $1,325 annually
- Amenities included: Recreation Facilities
- Services included: Utilities for Comm Areas
Price history
| Date | Event | Price |
|---|---|---|
| 5/16/2024 | Sold | $329,900$183/sqft |
Source: | ||
| 3/13/2024 | Contingent | $329,900$183/sqft |
Source: | ||
| 2/20/2024 | Listed for sale | $329,900+691.1%$183/sqft |
Source: | ||
| 2/23/2016 | Sold | $41,700$23/sqft |
Source: Public Record | ||
Public tax history
| Year | Property taxes | Tax assessment |
|---|---|---|
| 2025 | $1,804 -50.5% | $34,160 -49.4% |
| 2024 | $3,643 +2.9% | $67,460 +2.9% |
| 2023 | $3,539 +18.8% | $65,540 +18.8% |
Find assessor info on the county website
Neighborhood: 35114
Nearby schools
GreatSchools rating
- 6/10Thompson Intermediate SchoolGrades: 4-5Distance: 1.3 mi
- 7/10Thompson Middle SchoolGrades: 6-8Distance: 1.7 mi
- 7/10Thompson High SchoolGrades: 9-12Distance: 1.5 mi
Schools provided by the listing agent
- Elementary: Creek View
- Middle: Thompson
- High: Thompson
Source: GALMLS. This data may not be complete. We recommend contacting the local school district to confirm school assignments for this home.
Get a cash offer in 3 minutes
Find out how much your home could sell for in as little as 3 minutes with a no-obligation cash offer.
Estimated market value
$344,200
Get a cash offer in 3 minutes
Find out how much your home could sell for in as little as 3 minutes with a no-obligation cash offer.
Estimated market value
$344,200


