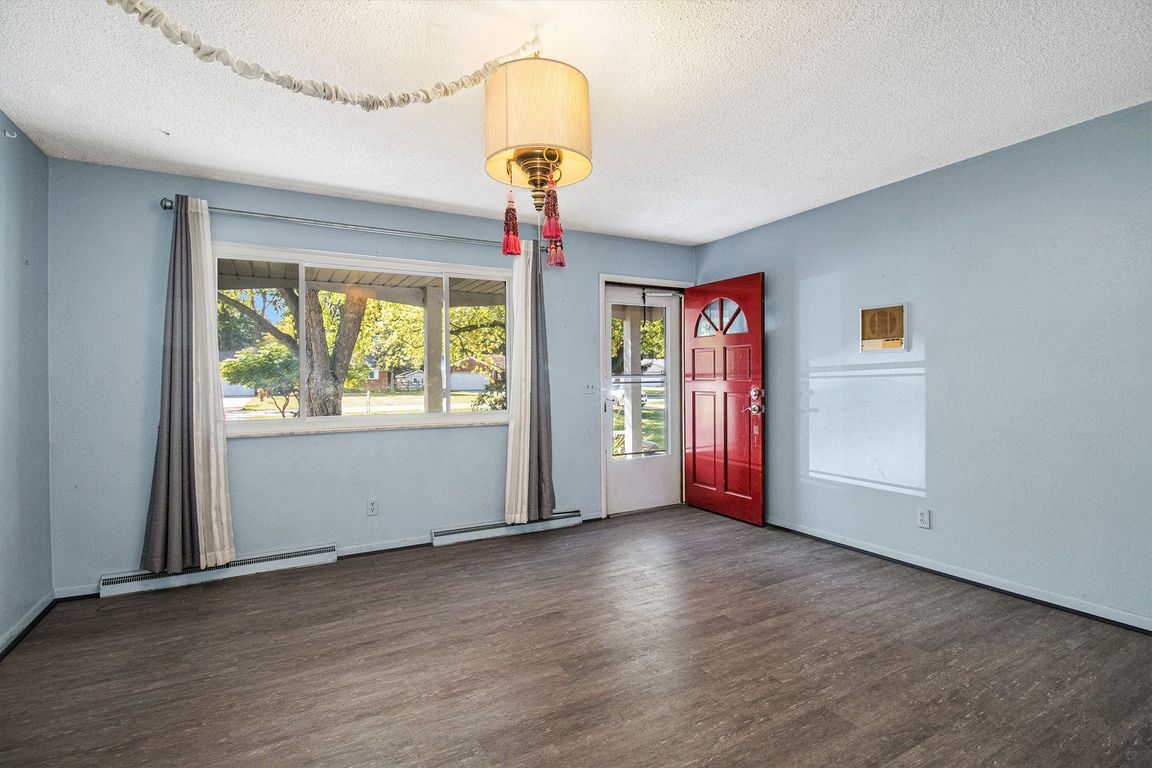Open: Sun 1pm-3pm

Coming soon
$215,000
3beds
1,400sqft
215 Hickory St, Swanton, OH 43558
3beds
1,400sqft
Single family residence
Built in 1972
10,802 sqft
2 Garage spaces
$154 price/sqft
What's special
Ranch-style home offering 3 bedrooms and 2 full bathrooms in Swanton. The living room features a fireplace and a functional floor plan includes a kitchen with adjoining dining area and convenient single-story living. Property provides comfortable bedroom space, storage options, and an additional shed in the backyard for extra storage.
- 3 days |
- 740 |
- 24 |
Likely to sell faster than
Source: NORIS,MLS#: 6136513Originating MLS: Toledo
Travel times
Living Room
Living Room
Kitchen
Sun Room
Zillow last checked: 7 hours ago
Listing updated: 14 hours ago
Listed by:
Jordyn York (567)454-7832,
Howard Hanna
Source: NORIS,MLS#: 6136513Originating MLS: Toledo
Facts & features
Interior
Bedrooms & bathrooms
- Bedrooms: 3
- Bathrooms: 2
- Full bathrooms: 2
- Main level bathrooms: 2
Primary bedroom
- Description: Primary Bedroom,Flooring: Carpet
- Level: Main
- Dimensions: 13 x 10
Bedroom
- Description: Bedroom,Flooring: Carpet
- Level: Main
- Dimensions: 10 x 10
Bedroom
- Description: Bedroom,Flooring: Carpet
- Level: Main
- Dimensions: 10 x 9
Den
- Description: Den,Flooring: Vinyl
- Level: Main
- Dimensions: 14 x 9
Family room
- Description: Family Room,Flooring: Vinyl
- Level: Main
- Dimensions: 18 x 12
Kitchen
- Description: Kitchen,Flooring: Vinyl
- Level: Main
- Dimensions: 15 x 12
Living room
- Description: Living Room,Flooring: Vinyl
- Level: Main
- Dimensions: 15 x 13
Sunroom
- Description: Sun Room
- Level: Main
- Dimensions: 13 x 12
Utility room
- Description: Utl-Laundry,Flooring: Vinyl
- Level: Main
- Dimensions: 7 x 5
Heating
- Forced Air, Natural Gas
Cooling
- Central Air
Appliances
- Included: Dishwasher, Disposal, Gas Water Heater, Microwave, Oven, Range, Refrigerator, Washer
- Laundry: Electric Dryer Hookup, Main Level
Features
- Gas Range Connection
- Basement: Crawl Space
- Fireplace features: Family Room, Wood Burning
Interior area
- Total interior livable area: 1,400 sqft
Property
Parking
- Total spaces: 2
- Parking features: Asphalt, Attached, Concrete, Driveway, Garage
- Has garage: Yes
- Details: Attached, Garage
Features
- Levels: One
- Stories: 1
Lot
- Size: 10,802.88 Square Feet
- Dimensions: 10,803
- Features: Paved, Trees
Details
- Additional structures: Shed(s)
- Parcel number: 1402317200.000
Construction
Type & style
- Home type: SingleFamily
- Architectural style: Traditional,One Story
- Property subtype: Single Family Residence
Materials
- Brick, Vinyl Siding
- Foundation: Crawlspace
- Roof: Shingle
Condition
- Year built: 1972
Utilities & green energy
- Electric: Circuit Breakers
- Sewer: Sanitary
- Water: Public
Community & HOA
Community
- Subdivision: Other
Location
- Region: Swanton
Financial & listing details
- Price per square foot: $154/sqft
- Tax assessed value: $183,800
- Annual tax amount: $2,708
- Date on market: 9/30/2025
- Listing agreement: Exclusive Right To Sell
- Listing terms: Cash,Conventional
- Inclusions: , ,