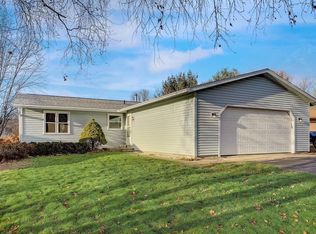Closed
$385,000
215 Hillside Terrace, Poynette, WI 53955
5beds
2,264sqft
Single Family Residence
Built in 1995
0.47 Acres Lot
$424,500 Zestimate®
$170/sqft
$2,655 Estimated rent
Home value
$424,500
$352,000 - $509,000
$2,655/mo
Zestimate® history
Loading...
Owner options
Explore your selling options
What's special
Show 7/20. Discover this exquisite 5-bed, 3-bath property on nearly half an acre in a cul-de-sac, just 30 minutes from Madison. Perfect for hosting and entertaining, this home offers an array of fantastic features. On the main level, explore the spacious kitchen with an island and eating area, dining room, living room with vaulted ceilings and skylight. The lower level rec room features a wood-burning fireplace, creating a cozy atmosphere and plenty of space to settle in for a movie or game night. Appreciate the generously sized primary bedroom, complete with a walk-in closet and full bath. Outside, enjoy the expansive fenced-in backyard with a fire pit and shed while unwinding on a two-level large deck during a quiet evening. Conveniently located close to the schools, cafes & grocery.
Zillow last checked: 8 hours ago
Listing updated: September 16, 2024 at 08:12pm
Listed by:
Jimmer Yunek Off:608-256-9011,
Stark Company, REALTORS,
Belinda Yunek 608-290-7339,
Stark Company, REALTORS
Bought with:
Kelly Bakken
Source: WIREX MLS,MLS#: 1981008 Originating MLS: South Central Wisconsin MLS
Originating MLS: South Central Wisconsin MLS
Facts & features
Interior
Bedrooms & bathrooms
- Bedrooms: 5
- Bathrooms: 3
- Full bathrooms: 3
Primary bedroom
- Level: Upper
- Area: 156
- Dimensions: 13 x 12
Bedroom 2
- Level: Upper
- Area: 132
- Dimensions: 12 x 11
Bedroom 3
- Level: Upper
- Area: 132
- Dimensions: 12 x 11
Bedroom 4
- Level: Lower
- Area: 110
- Dimensions: 11 x 10
Bedroom 5
- Level: Lower
- Area: 100
- Dimensions: 10 x 10
Bathroom
- Features: At least 1 Tub, Master Bedroom Bath: Full, Master Bedroom Bath, Master Bedroom Bath: Walk-In Shower
Dining room
- Level: Main
- Area: 120
- Dimensions: 12 x 10
Family room
- Level: Lower
- Area: 180
- Dimensions: 15 x 12
Kitchen
- Level: Main
- Area: 168
- Dimensions: 14 x 12
Living room
- Level: Main
- Area: 308
- Dimensions: 22 x 14
Heating
- Natural Gas, Forced Air
Cooling
- Central Air
Appliances
- Included: Range/Oven, Refrigerator, Dishwasher, Microwave, Disposal, Washer, Dryer, Water Softener
Features
- Walk-In Closet(s), Cathedral/vaulted ceiling, Breakfast Bar, Pantry, Kitchen Island
- Flooring: Wood or Sim.Wood Floors
- Windows: Skylight(s)
- Basement: Full,Exposed,Full Size Windows,Partially Finished,Sump Pump
Interior area
- Total structure area: 2,264
- Total interior livable area: 2,264 sqft
- Finished area above ground: 1,652
- Finished area below ground: 612
Property
Parking
- Total spaces: 2
- Parking features: 2 Car, Attached, Garage Door Opener
- Attached garage spaces: 2
Features
- Levels: Tri-Level
- Patio & porch: Deck
- Fencing: Fenced Yard
Lot
- Size: 0.47 Acres
Details
- Parcel number: 11172299.022
- Zoning: R-1
- Special conditions: Arms Length
Construction
Type & style
- Home type: SingleFamily
- Property subtype: Single Family Residence
Materials
- Vinyl Siding, Brick
Condition
- 21+ Years
- New construction: No
- Year built: 1995
Utilities & green energy
- Sewer: Public Sewer
- Water: Public
- Utilities for property: Cable Available
Community & neighborhood
Location
- Region: Poynette
- Subdivision: Hillcrest
- Municipality: Poynette
Price history
| Date | Event | Price |
|---|---|---|
| 8/19/2024 | Sold | $385,000+2.7%$170/sqft |
Source: | ||
| 7/22/2024 | Contingent | $375,000$166/sqft |
Source: | ||
| 7/9/2024 | Listed for sale | $375,000+64.8%$166/sqft |
Source: | ||
| 12/20/2018 | Sold | $227,500+3.4%$100/sqft |
Source: Public Record | ||
| 11/15/2018 | Listed for sale | $220,000+13.7%$97/sqft |
Source: EXP Realty, LLC #1845566 | ||
Public tax history
| Year | Property taxes | Tax assessment |
|---|---|---|
| 2024 | $5,432 +3.6% | $339,000 +49% |
| 2023 | $5,244 +2% | $227,500 |
| 2022 | $5,140 +1.7% | $227,500 |
Find assessor info on the county website
Neighborhood: 53955
Nearby schools
GreatSchools rating
- 8/10Poynette Elementary SchoolGrades: PK-4Distance: 0.1 mi
- 8/10Poynette Middle SchoolGrades: 5-8Distance: 0.5 mi
- 6/10Poynette High SchoolGrades: 9-12Distance: 0.5 mi
Schools provided by the listing agent
- Elementary: Poynette
- Middle: Poynette
- High: Poynette
- District: Poynette
Source: WIREX MLS. This data may not be complete. We recommend contacting the local school district to confirm school assignments for this home.

Get pre-qualified for a loan
At Zillow Home Loans, we can pre-qualify you in as little as 5 minutes with no impact to your credit score.An equal housing lender. NMLS #10287.
Sell for more on Zillow
Get a free Zillow Showcase℠ listing and you could sell for .
$424,500
2% more+ $8,490
With Zillow Showcase(estimated)
$432,990