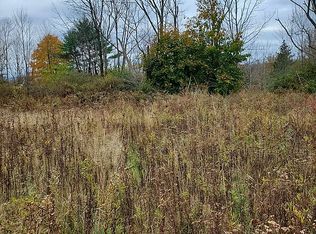Sold for $325,000
$325,000
215 Maple Lake Rd, Spring Brook Township, PA 18444
4beds
1,900sqft
Residential, Single Family Residence
Built in 1950
1.8 Acres Lot
$324,700 Zestimate®
$171/sqft
$2,131 Estimated rent
Home value
$324,700
$292,000 - $357,000
$2,131/mo
Zestimate® history
Loading...
Owner options
Explore your selling options
What's special
Nestled on almost 2 acres of lush land, this delightful Cape Cod-style home offers a perfect blend of comfort and character. Inside, you'll find a spacious and inviting layout with hardwood floors throughout. The cozy living room features a beautiful fireplace, creating a warm and welcoming atmosphere for gatherings and relaxation.This charming home boasts four bedrooms, two on the mail level and two on the upper floor, as well as a full bathroom on each floor.Outside, the property is a true highlight, offering nearly two acres of serene space, with a wooded area at the rear for added privacy and tranquility. The oversized 2-car detached garage provides additional storage and workspace, making it perfect for hobbies or extra storage needs.Located in a highly desirable, convenient area in the North Pocono school district with easy access to local amenities, this home is an ideal choice for those looking for both peaceful living and practicality.
Zillow last checked: 8 hours ago
Listing updated: December 20, 2024 at 08:29am
Listed by:
Sara Levy,
CLASSIC PROPERTIES
Bought with:
ELAINE F SHEPARD, RS150493A
CLASSIC PROPERTIES
MICHELLE VALVANO, RS286648
CLASSIC PROPERTIES
Source: GSBR,MLS#: SC5785
Facts & features
Interior
Bedrooms & bathrooms
- Bedrooms: 4
- Bathrooms: 2
- Full bathrooms: 2
Primary bedroom
- Area: 265.05 Square Feet
- Dimensions: 17.1 x 15.5
Bedroom 2
- Area: 131.43 Square Feet
- Dimensions: 10.11 x 13
Bedroom 3
- Area: 131.22 Square Feet
- Dimensions: 14.11 x 9.3
Bedroom 4
- Area: 130.8 Square Feet
- Dimensions: 12 x 10.9
Bathroom 1
- Area: 49.8 Square Feet
- Dimensions: 6 x 8.3
Bathroom 2
- Area: 48.96 Square Feet
- Dimensions: 6.8 x 7.2
Dining room
- Area: 149.63 Square Feet
- Dimensions: 10.11 x 14.8
Kitchen
- Area: 159.42 Square Feet
- Dimensions: 9.11 x 17.5
Living room
- Area: 247.78 Square Feet
- Dimensions: 18.9 x 13.11
Heating
- Electric, Oil
Cooling
- Window Unit(s)
Appliances
- Included: Dishwasher, Refrigerator
Features
- Other
- Flooring: Wood
- Basement: Unfinished,Walk-Out Access
- Attic: Other
- Has fireplace: Yes
Interior area
- Total structure area: 1,900
- Total interior livable area: 1,900 sqft
- Finished area above ground: 1,900
- Finished area below ground: 0
Property
Parking
- Total spaces: 2
- Parking features: Detached
- Garage spaces: 2
Features
- Stories: 2
- Exterior features: Other
Lot
- Size: 1.80 Acres
- Dimensions: 190 x 147 x 185 x 141
- Features: Open Lot, Wooded
Details
- Parcel number: 19602030019
- Zoning: R1
Construction
Type & style
- Home type: SingleFamily
- Architectural style: Cape Cod
- Property subtype: Residential, Single Family Residence
Materials
- Aluminum Siding
- Foundation: Block
- Roof: Shingle
Condition
- New construction: No
- Year built: 1950
Utilities & green energy
- Electric: 200 or Less Amp Service
- Sewer: Public Sewer
- Water: Well
- Utilities for property: Electricity Connected
Community & neighborhood
Location
- Region: Spring Brook Township
Other
Other facts
- Listing terms: Cash,VA Loan,FHA,Conventional
- Road surface type: Paved
Price history
| Date | Event | Price |
|---|---|---|
| 12/20/2024 | Sold | $325,000+8.3%$171/sqft |
Source: | ||
| 11/13/2024 | Pending sale | $300,000$158/sqft |
Source: | ||
| 11/7/2024 | Listed for sale | $300,000+20.5%$158/sqft |
Source: | ||
| 7/7/2021 | Sold | $249,000$131/sqft |
Source: | ||
| 5/28/2021 | Listed for sale | $249,000$131/sqft |
Source: PWAR #21-1877 Report a problem | ||
Public tax history
| Year | Property taxes | Tax assessment |
|---|---|---|
| 2024 | $1,731 +4.6% | $7,200 |
| 2023 | $1,655 +2.8% | $7,200 |
| 2022 | $1,609 +1.5% | $7,200 |
Find assessor info on the county website
Neighborhood: 18444
Nearby schools
GreatSchools rating
- 7/10Moscow El SchoolGrades: K-3Distance: 2.4 mi
- 6/10North Pocono Middle SchoolGrades: 6-8Distance: 2.7 mi
- 6/10North Pocono High SchoolGrades: 9-12Distance: 2.7 mi
Get pre-qualified for a loan
At Zillow Home Loans, we can pre-qualify you in as little as 5 minutes with no impact to your credit score.An equal housing lender. NMLS #10287.
