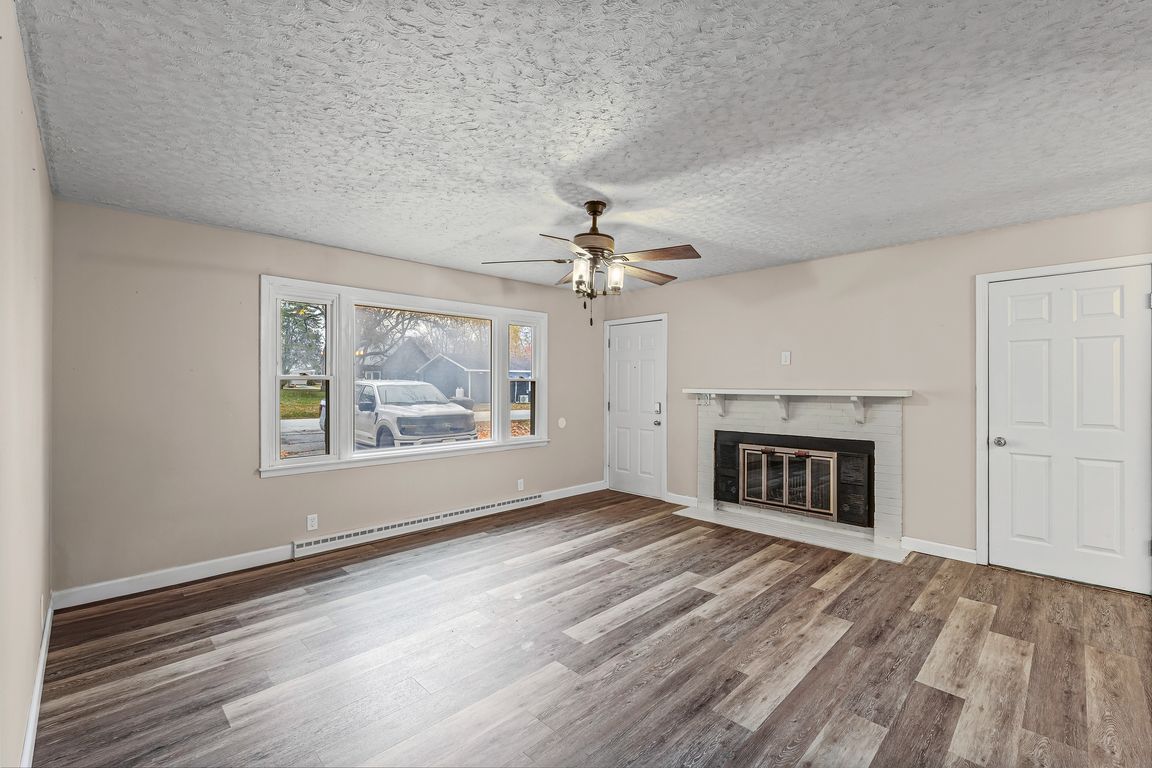
Active
$190,000
4beds
1,279sqft
215 N 3rd St, Fisher, IL 61843
4beds
1,279sqft
Single family residence
Built in 1960
7,150 sqft
1 Attached garage space
$149 price/sqft
What's special
Wood-burning fireplaceFenced yardTrim packageInterior doorsUpdated flooring
Welcome to 215 N 3rd Fisher IL! This 4 bedroom, 2 bathroom home offers over 1,300 square feet with a 1-car garage, fenced yard, deck, and storage shed. Inside you'll find a wood-burning fireplace, a primary ensuite with a stand-alone shower, and recent updates throughout. The water heater was replaced in ...
- 52 days |
- 760 |
- 49 |
Source: MRED as distributed by MLS GRID,MLS#: 12483067
Travel times
Living Room
Kitchen
Primary Bedroom
Zillow last checked: 8 hours ago
Listing updated: 18 hours ago
Listing courtesy of:
Nate Evans (217)239-7113,
eXp Realty-Mahomet,
Matt Walters 217-417-1202,
eXp Realty-Mahomet
Source: MRED as distributed by MLS GRID,MLS#: 12483067
Facts & features
Interior
Bedrooms & bathrooms
- Bedrooms: 4
- Bathrooms: 2
- Full bathrooms: 2
Rooms
- Room types: Walk In Closet
Primary bedroom
- Features: Bathroom (Full)
- Level: Main
- Area: 210 Square Feet
- Dimensions: 15X14
Bedroom 2
- Level: Main
- Area: 96 Square Feet
- Dimensions: 12X8
Bedroom 3
- Level: Main
- Area: 132 Square Feet
- Dimensions: 12X11
Bedroom 4
- Level: Main
- Area: 108 Square Feet
- Dimensions: 12X9
Dining room
- Level: Main
- Area: 56 Square Feet
- Dimensions: 8X7
Kitchen
- Features: Kitchen (Eating Area-Table Space)
- Level: Main
- Area: 72 Square Feet
- Dimensions: 8X9
Laundry
- Level: Main
- Area: 28 Square Feet
- Dimensions: 7X4
Living room
- Level: Main
- Area: 240 Square Feet
- Dimensions: 15X16
Walk in closet
- Level: Main
- Area: 35 Square Feet
- Dimensions: 7X5
Heating
- Electric, Natural Gas, Forced Air
Cooling
- Central Air
Appliances
- Included: Range, Microwave, Dishwasher, Refrigerator
Features
- Basement: Crawl Space
- Number of fireplaces: 1
- Fireplace features: Wood Burning, Living Room
Interior area
- Total structure area: 1,279
- Total interior livable area: 1,279 sqft
- Finished area below ground: 0
Property
Parking
- Total spaces: 1
- Parking features: Garage Owned, Attached, Garage
- Attached garage spaces: 1
Accessibility
- Accessibility features: No Disability Access
Features
- Stories: 1
- Patio & porch: Deck
- Fencing: Fenced
Lot
- Size: 7,150 Square Feet
- Dimensions: 65X110
- Features: Mature Trees
Details
- Additional structures: Shed(s)
- Parcel number: 020136277011
- Special conditions: None
- Other equipment: TV-Dish, TV-Cable
Construction
Type & style
- Home type: SingleFamily
- Architectural style: Ranch
- Property subtype: Single Family Residence
Materials
- Vinyl Siding, Other
Condition
- New construction: No
- Year built: 1960
Utilities & green energy
- Electric: 100 Amp Service
- Sewer: Public Sewer
- Water: Public
Community & HOA
Community
- Features: Sidewalks
- Security: Carbon Monoxide Detector(s)
HOA
- Services included: None
Location
- Region: Fisher
Financial & listing details
- Price per square foot: $149/sqft
- Tax assessed value: $110,370
- Annual tax amount: $2,066
- Date on market: 9/29/2025
- Ownership: Fee Simple