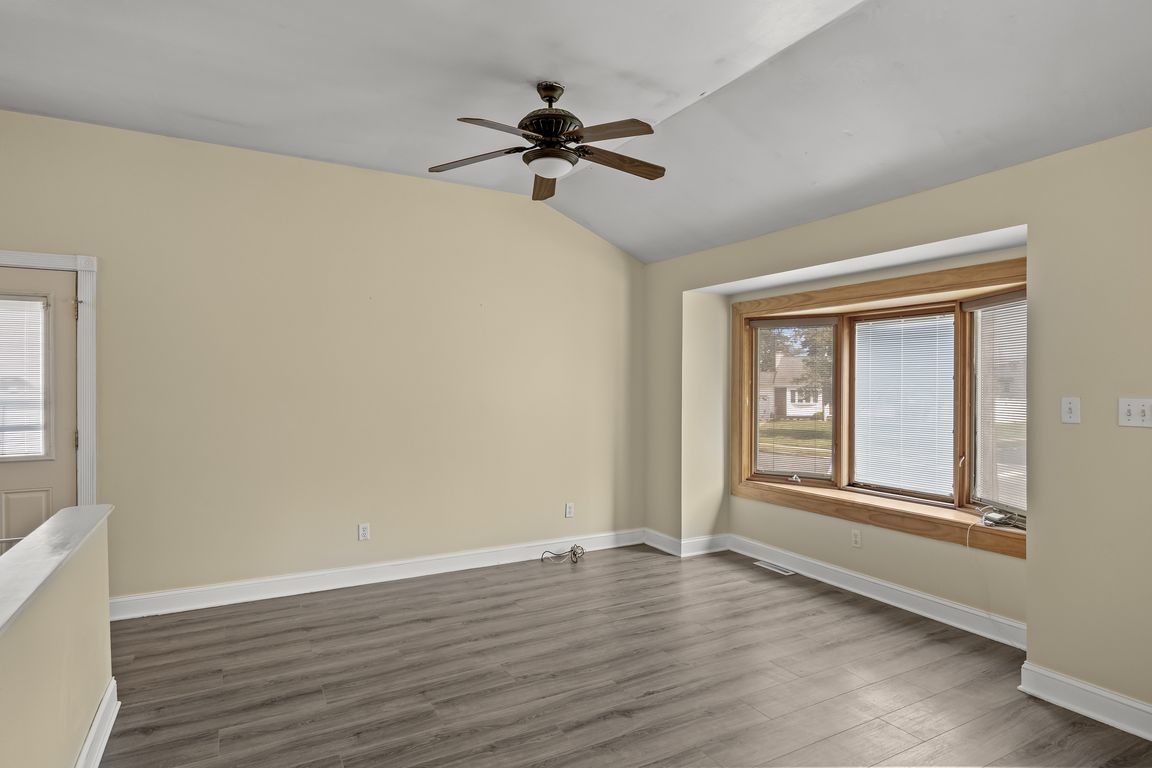
Pending
$345,000
3beds
964sqft
215 N Garden Blvd, Edgewater Park, NJ 08010
3beds
964sqft
Single family residence
Built in 1960
10,123 sqft
1 Attached garage space
$358 price/sqft
What's special
Modern appliancesStylish bathroom remodelPrivate backyard oasisSaltwater inground poolMostly finished basementFresh garden beds
**All offers due Monday 8-4 at 5 pm** **Charming Updated Ranch with Pool & Finished Basement – Move-In Ready!** Welcome to your next home sweet home! This beautifully maintained 3-bedroom, 1-bath ranch offers the perfect blend of comfort, updates, and fun all on one level. Whether you're a first-time buyer or ...
- 12 days
- on Zillow |
- 3,472 |
- 194 |
Likely to sell faster than
Source: Bright MLS,MLS#: NJBL2090816
Travel times
Living Room
Kitchen
Basement (Finished)
Bedroom
Bedroom
Bathroom
Screened Porch
Zillow last checked: 7 hours ago
Listing updated: August 12, 2025 at 03:19am
Listed by:
Jeremiah F Kobelka 609-251-4888,
Real Broker, LLC,
Listing Team: The Jfkliving Team, Co-Listing Team: The Jfkliving Team,Co-Listing Agent: Melisa Anderson 609-304-4855,
Real Broker, LLC
Source: Bright MLS,MLS#: NJBL2090816
Facts & features
Interior
Bedrooms & bathrooms
- Bedrooms: 3
- Bathrooms: 1
- Full bathrooms: 1
- Main level bathrooms: 1
- Main level bedrooms: 3
Rooms
- Room types: Living Room, Bedroom 2, Bedroom 3, Kitchen, Family Room, Bedroom 1, Office, Storage Room, Bathroom 1
Bedroom 1
- Features: Ceiling Fan(s)
- Level: Main
- Area: 132 Square Feet
- Dimensions: 12 x 11
Bedroom 2
- Features: Ceiling Fan(s)
- Level: Main
- Area: 120 Square Feet
- Dimensions: 12 x 10
Bedroom 3
- Features: Ceiling Fan(s)
- Level: Main
- Area: 81 Square Feet
- Dimensions: 9 x 9
Bathroom 1
- Level: Main
- Area: 77 Square Feet
- Dimensions: 11 x 7
Family room
- Features: Fireplace - Wood Burning, Lighting - Ceiling, Flooring - Carpet, Flooring - Luxury Vinyl Plank
- Level: Lower
- Area: 350 Square Feet
- Dimensions: 35 x 10
Kitchen
- Features: Dining Area, Flooring - Tile/Brick, Ceiling Fan(s), Kitchen - Gas Cooking, Cathedral/Vaulted Ceiling
- Level: Main
- Area: 160 Square Feet
- Dimensions: 16 x 10
Living room
- Features: Flooring - Luxury Vinyl Plank, Ceiling Fan(s), Cathedral/Vaulted Ceiling
- Level: Main
- Area: 180 Square Feet
- Dimensions: 15 x 12
Office
- Features: Lighting - Ceiling, Flooring - Carpet
- Level: Lower
- Area: 99 Square Feet
- Dimensions: 11 x 9
Storage room
- Level: Lower
- Area: 136 Square Feet
- Dimensions: 17 x 8
Heating
- Forced Air, Natural Gas
Cooling
- Central Air, Electric
Appliances
- Included: Stainless Steel Appliance(s), Gas Water Heater
- Laundry: In Basement
Features
- Bathroom - Tub Shower, Entry Level Bedroom, Eat-in Kitchen
- Flooring: Luxury Vinyl
- Windows: Replacement
- Basement: Full,Partially Finished
- Number of fireplaces: 1
Interior area
- Total structure area: 964
- Total interior livable area: 964 sqft
- Finished area above ground: 964
- Finished area below ground: 0
Video & virtual tour
Property
Parking
- Total spaces: 4
- Parking features: Garage Faces Front, Concrete, Attached, Driveway
- Attached garage spaces: 1
- Uncovered spaces: 3
Accessibility
- Accessibility features: None
Features
- Levels: One
- Stories: 1
- Has private pool: Yes
- Pool features: Private
Lot
- Size: 10,123 Square Feet
- Dimensions: 75.00 x 135.00
Details
- Additional structures: Above Grade, Below Grade
- Parcel number: 120130100008
- Zoning: RESIDENTIAL
- Special conditions: Standard
Construction
Type & style
- Home type: SingleFamily
- Architectural style: Ranch/Rambler
- Property subtype: Single Family Residence
Materials
- Frame
- Foundation: Block
- Roof: Architectural Shingle
Condition
- New construction: No
- Year built: 1960
Utilities & green energy
- Sewer: Public Sewer
- Water: Public
Community & HOA
Community
- Subdivision: Williamsburg
HOA
- Has HOA: No
Location
- Region: Edgewater Park
- Municipality: EDGEWATER PARK TWP
Financial & listing details
- Price per square foot: $358/sqft
- Tax assessed value: $187,000
- Annual tax amount: $6,272
- Date on market: 8/1/2025
- Listing agreement: Exclusive Agency
- Ownership: Fee Simple