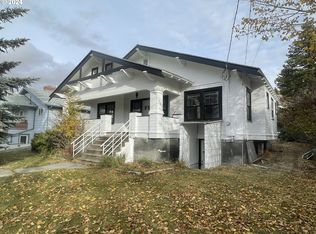Sold
$320,000
215 N Gilmore St, Heppner, OR 97836
6beds
2,312sqft
Residential, Single Family Residence
Built in 1958
10,018.8 Square Feet Lot
$317,000 Zestimate®
$138/sqft
$2,176 Estimated rent
Home value
$317,000
Estimated sales range
Not available
$2,176/mo
Zestimate® history
Loading...
Owner options
Explore your selling options
What's special
Introducing a captivating new listing at 215 N Gilmore St, Heppner, OR 97836. This spacious house, perfect for a growing family or someone who loves to entertain, boasts 6 generously sized bedrooms and 2 well-appointed bathrooms. The heart of this home is a fully remodeled kitchen featuring custom cabinets, sleek quartz countertops, and modern stainless steel appliances, including a convenient appliance garage and upper cabinets with a pass-through design.Adding to the comfort and utility of this home is the presence of two heat pumps, ensuring a comfortable indoor climate in all seasons. The large pantry in the garage adds to the ample storage options available, with every room providing practical solutions for organization. A beautifully crafted fireplace enhances the cozy and welcoming atmosphere of the living area.Step outside onto the expansive deck, an ideal spot for hosting gatherings or enjoying quiet evenings outdoors. The entryway with stamped concrete leads to a nicely maintained exterior that compliments the home's overall charm.Located in close proximity to Heppner Elementary School and just moments away from Downtown Heppner, the convenience of this location adds to the property’s appeal. Embrace a life of comfort and convenience in this beautifully updated home, poised to provide a serene lifestyle for its next owners.Sellers are motivated and willing to pay towards buyers closing costs!
Zillow last checked: 8 hours ago
Listing updated: May 18, 2025 at 11:55pm
Listed by:
Kaira Rysdam 541-561-4614,
Stellar Realty Northwest
Bought with:
Destiny George, 201204895
Destined Realty Group
Source: RMLS (OR),MLS#: 24111737
Facts & features
Interior
Bedrooms & bathrooms
- Bedrooms: 6
- Bathrooms: 2
- Full bathrooms: 2
- Main level bathrooms: 1
Primary bedroom
- Level: Main
Bedroom 1
- Level: Upper
Bedroom 2
- Level: Main
Bedroom 3
- Level: Upper
Bedroom 4
- Level: Upper
Bedroom 5
- Level: Upper
Dining room
- Level: Main
Kitchen
- Level: Main
Living room
- Level: Main
Heating
- Heat Pump, Wood Stove
Cooling
- Central Air, Heat Pump
Appliances
- Included: Appliance Garage, Dishwasher, Disposal, Free-Standing Range, Free-Standing Refrigerator, Microwave, Stainless Steel Appliance(s), Washer/Dryer, Electric Water Heater
- Laundry: Laundry Room
Features
- Quartz, Pantry
- Windows: Aluminum Frames, Double Pane Windows, Storm Window(s)
- Basement: Crawl Space
- Number of fireplaces: 1
- Fireplace features: Insert, Wood Burning
Interior area
- Total structure area: 2,312
- Total interior livable area: 2,312 sqft
Property
Parking
- Total spaces: 1
- Parking features: Driveway, On Street, Garage Door Opener, Attached
- Attached garage spaces: 1
- Has uncovered spaces: Yes
Features
- Levels: Two
- Stories: 2
- Patio & porch: Deck
- Exterior features: Yard
- Has spa: Yes
- Spa features: Bath
- Has view: Yes
- View description: Territorial
Lot
- Size: 10,018 sqft
- Features: Corner Lot, Gentle Sloping, Trees, SqFt 10000 to 14999
Details
- Additional structures: ToolShed
- Parcel number: 482
- Zoning: R-2
Construction
Type & style
- Home type: SingleFamily
- Property subtype: Residential, Single Family Residence
Materials
- Wood Composite
- Foundation: Concrete Perimeter
- Roof: Composition
Condition
- Resale
- New construction: No
- Year built: 1958
Utilities & green energy
- Sewer: Public Sewer
- Water: Public
- Utilities for property: DSL
Community & neighborhood
Location
- Region: Heppner
- Subdivision: Hospital
Other
Other facts
- Listing terms: Cash,Conventional,FHA,USDA Loan,VA Loan
- Road surface type: Paved
Price history
| Date | Event | Price |
|---|---|---|
| 5/16/2025 | Sold | $320,000-15.6%$138/sqft |
Source: | ||
| 3/13/2025 | Pending sale | $379,000$164/sqft |
Source: | ||
| 2/6/2025 | Price change | $379,000-3.3%$164/sqft |
Source: | ||
| 9/12/2024 | Listed for sale | $392,000+684%$170/sqft |
Source: | ||
| 5/1/1990 | Sold | $50,000$22/sqft |
Source: Agent Provided | ||
Public tax history
| Year | Property taxes | Tax assessment |
|---|---|---|
| 2024 | $3,225 +15.8% | $134,200 +3% |
| 2023 | $2,786 +1.4% | $130,300 -1.4% |
| 2022 | $2,747 +5.3% | $132,160 +3% |
Find assessor info on the county website
Neighborhood: 97836
Nearby schools
GreatSchools rating
- 8/10Heppner Elementary SchoolGrades: K-6Distance: 0.2 mi
- 8/10Heppner Junior/Senior High SchoolGrades: 7-12Distance: 0.9 mi
Schools provided by the listing agent
- Elementary: Heppner
- Middle: Heppner
- High: Heppner
Source: RMLS (OR). This data may not be complete. We recommend contacting the local school district to confirm school assignments for this home.

Get pre-qualified for a loan
At Zillow Home Loans, we can pre-qualify you in as little as 5 minutes with no impact to your credit score.An equal housing lender. NMLS #10287.
