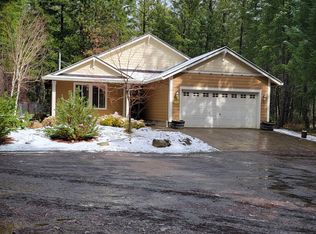Very Rustic cabin in the woods! Long time owner has enjoyed living here many years off and on. Its is small, such as, one larger room, bathroom and small kit. area. It does have well, septic and conventional power. All level property, surrounded by big conifers and deciduous trees, for privacy. Telephone is available. Cell service may have to be by satalite. Lots of wildlife, including some pretty tame deer. Located short distance to local store, post office, and gas station. Approx. l hour to the beautiful coast of Oregon or the Redwoods in California. Come & enjoy the serenity.
This property is off market, which means it's not currently listed for sale or rent on Zillow. This may be different from what's available on other websites or public sources.

