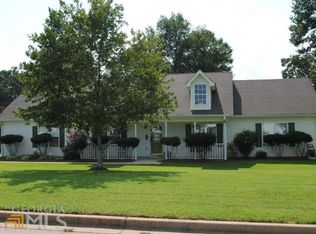Closed
$304,000
215 Nina Cir, Locust Grove, GA 30248
4beds
1,768sqft
Single Family Residence
Built in 1998
0.9 Acres Lot
$301,300 Zestimate®
$172/sqft
$1,933 Estimated rent
Home value
$301,300
$271,000 - $337,000
$1,933/mo
Zestimate® history
Loading...
Owner options
Explore your selling options
What's special
Step into this beautifully renovated 4-bedroom home, where modern upgrades and timeless charm come together seamlessly. The open-concept main living area features stunning wood floors, vaulted ceilings, and a cozy fireplace that create a warm and inviting space for both relaxing and entertaining. The spacious master suite is conveniently located on the main level and offers a true retreat with high ceilings, a luxurious double vanity, a soaking tub, and a separate shower. Three additional bedrooms provide flexibility, including one located on the second level-perfect for guests, a home office, or a private getaway. The gourmet kitchen boasts brand-new appliances and a stylish farm sink, flowing effortlessly into a charming breakfast area with a bay window that fills the space with natural light. A separate dining area, open to the living room overlooking the back deck and yard. Step outside to enjoy the expansive, fully fenced backyard-ideal for pets, play, or gatherings. A massive deck extends your living space outdoors and features a pool built into the structure, along with a relaxing hot tub-perfect for summer fun or unwinding after a long day. Additional highlights include a two-car garage, beautifully updated finishes throughout, and a layout designed for both everyday living and entertaining. This move-in ready home is the perfect blend of comfort, function, and style-don't miss your chance to make it yours! Qualifies for up to $11,495 in down payment and closing cost assistance with preferred lender.
Zillow last checked: 8 hours ago
Listing updated: September 12, 2025 at 01:31pm
Listed by:
Victoria Jones 706-836-8374,
Zach Taylor Real Estate
Bought with:
Charisma Mims, 379167
Sanders Real Estate
Source: GAMLS,MLS#: 10543077
Facts & features
Interior
Bedrooms & bathrooms
- Bedrooms: 4
- Bathrooms: 2
- Full bathrooms: 2
- Main level bathrooms: 2
- Main level bedrooms: 3
Kitchen
- Features: Solid Surface Counters
Heating
- Forced Air, Electric
Cooling
- Central Air, Electric
Appliances
- Included: Dishwasher, Microwave, Other, Refrigerator
- Laundry: In Hall, Other
Features
- Tray Ceiling(s), Other, Double Vanity, Vaulted Ceiling(s), Walk-In Closet(s)
- Flooring: Tile, Carpet, Laminate
- Basement: None
- Number of fireplaces: 1
- Fireplace features: Family Room
- Common walls with other units/homes: No Common Walls
Interior area
- Total structure area: 1,768
- Total interior livable area: 1,768 sqft
- Finished area above ground: 1,768
- Finished area below ground: 0
Property
Parking
- Total spaces: 2
- Parking features: Attached
- Has attached garage: Yes
Features
- Levels: Two
- Stories: 2
- Exterior features: Other
- Has private pool: Yes
- Pool features: Above Ground
Lot
- Size: 0.90 Acres
- Features: Other
Details
- Parcel number: 126A01005000
- Special conditions: Investor Owned
Construction
Type & style
- Home type: SingleFamily
- Architectural style: Traditional
- Property subtype: Single Family Residence
Materials
- Vinyl Siding
- Foundation: Slab
- Roof: Composition
Condition
- Updated/Remodeled
- New construction: No
- Year built: 1998
Utilities & green energy
- Sewer: Septic Tank
- Water: Public
- Utilities for property: Electricity Available, Other, Water Available
Community & neighborhood
Community
- Community features: None
Location
- Region: Locust Grove
- Subdivision: Bethany Crossing
HOA & financial
HOA
- Has HOA: No
- Services included: None
Other
Other facts
- Listing agreement: Exclusive Right To Sell
Price history
| Date | Event | Price |
|---|---|---|
| 9/12/2025 | Sold | $304,000+3.1%$172/sqft |
Source: | ||
| 8/12/2025 | Pending sale | $295,000$167/sqft |
Source: | ||
| 8/7/2025 | Price change | $295,000-1.6%$167/sqft |
Source: | ||
| 7/12/2025 | Listed for sale | $299,900$170/sqft |
Source: | ||
| 6/30/2025 | Pending sale | $299,900$170/sqft |
Source: | ||
Public tax history
| Year | Property taxes | Tax assessment |
|---|---|---|
| 2024 | $1,989 +15.6% | $114,000 -7.5% |
| 2023 | $1,721 +14.8% | $123,280 +32.4% |
| 2022 | $1,499 +59.2% | $93,120 +33.9% |
Find assessor info on the county website
Neighborhood: 30248
Nearby schools
GreatSchools rating
- 1/10Tussahaw Elementary SchoolGrades: PK-5Distance: 1 mi
- 5/10Locust Grove Middle SchoolGrades: 6-8Distance: 3.9 mi
- 3/10Locust Grove High SchoolGrades: 9-12Distance: 3.8 mi
Schools provided by the listing agent
- Elementary: Tussahaw
- Middle: Locust Grove
- High: Locust Grove
Source: GAMLS. This data may not be complete. We recommend contacting the local school district to confirm school assignments for this home.
Get a cash offer in 3 minutes
Find out how much your home could sell for in as little as 3 minutes with a no-obligation cash offer.
Estimated market value
$301,300
Get a cash offer in 3 minutes
Find out how much your home could sell for in as little as 3 minutes with a no-obligation cash offer.
Estimated market value
$301,300
