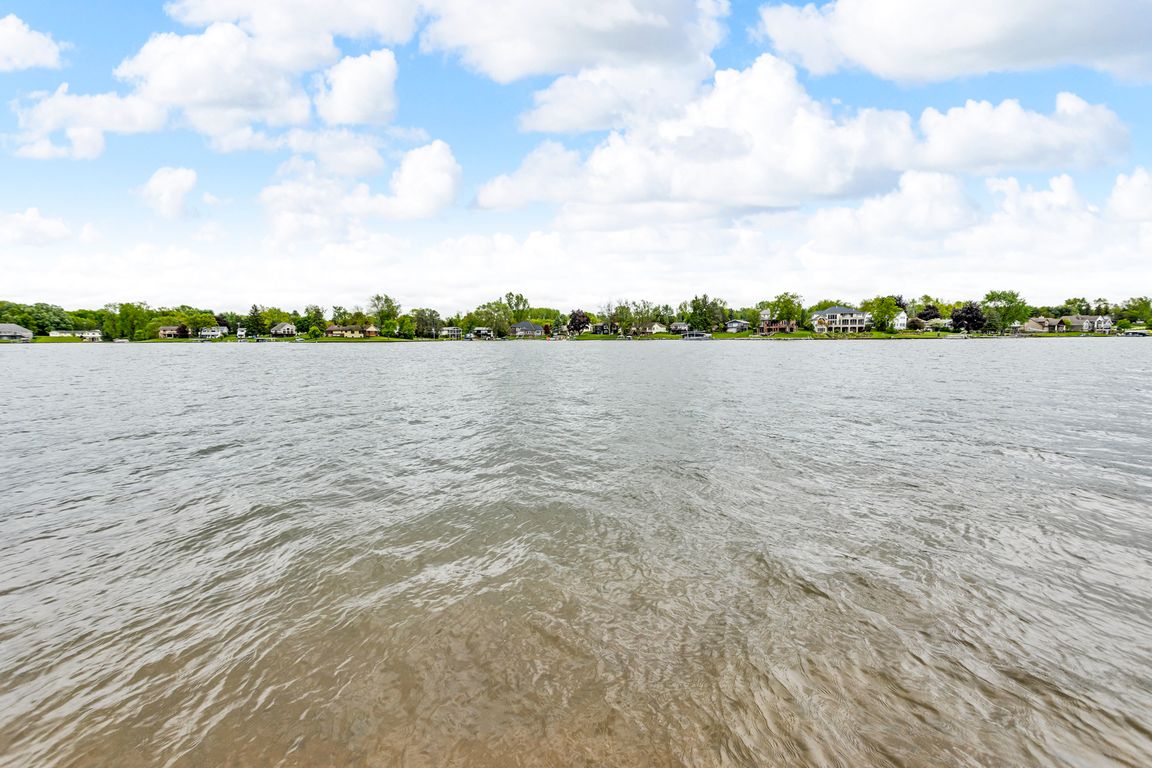
ActivePrice cut: $149K (7/7)
$849,900
5beds
3,160sqft
215 Nottingham Dr, Brooklyn, MI 49230
5beds
3,160sqft
Single family residence
Built in 2024
0.29 Acres
2 Garage spaces
$269 price/sqft
$448 annually HOA fee
What's special
New seawallHigh-end finishesSpa-inspired primary suiteSummer kitchenLush green spaceOpen-concept main levelFinished walkout level
We're getting close—coffered ceilings are in, the driveway's poured, countertops set, and a new mid-summer price just released! This brand-new lakefront masterpiece on all-sports Lake Columbia blends luxury, comfort, and panoramic views. Designed for effortless lake living, the open-concept main level showcases high-end finishes, a gourmet kitchen, lakeside living &dining ...
- 82 days
- on Zillow |
- 1,604 |
- 58 |
Source: MichRIC,MLS#: 25012255
Travel times
Kitchen
Living Room
Primary Bedroom
Zillow last checked: 7 hours ago
Listing updated: July 07, 2025 at 12:09pm
Listed by:
JENIFER SCANLON 734-664-6789,
The Brokerage House 517-788-8733,
Kristen King 517-240-3836,
The Brokerage House
Source: MichRIC,MLS#: 25012255
Facts & features
Interior
Bedrooms & bathrooms
- Bedrooms: 5
- Bathrooms: 3
- Full bathrooms: 3
- Main level bedrooms: 3
Primary bedroom
- Level: Main
Bedroom 2
- Level: Main
Bedroom 3
- Level: Main
Bedroom 4
- Level: Basement
- Area: 132
- Dimensions: 12.00 x 11.00
Bedroom 5
- Level: Basement
- Area: 144
- Dimensions: 12.00 x 12.00
Primary bathroom
- Level: Main
Bathroom 2
- Level: Main
Bathroom 3
- Level: Basement
Bonus room
- Level: Basement
- Area: 208
- Dimensions: 16.00 x 13.00
Dining room
- Level: Main
Game room
- Level: Basement
- Area: 360
- Dimensions: 18.00 x 20.00
Kitchen
- Level: Main
Laundry
- Level: Main
Living room
- Level: Main
Other
- Description: Garage
- Level: Main
Heating
- Forced Air
Cooling
- Central Air
Appliances
- Included: Dishwasher, Microwave
- Laundry: Laundry Room, Main Level
Features
- Ceiling Fan(s), Center Island
- Flooring: Laminate
- Basement: Full,Walk-Out Access
- Has fireplace: No
Interior area
- Total structure area: 1,580
- Total interior livable area: 3,160 sqft
- Finished area below ground: 1,580
Property
Parking
- Total spaces: 2
- Parking features: Garage Door Opener, Attached
- Garage spaces: 2
Features
- Stories: 1
- Waterfront features: Lake
- Body of water: Lake Columbia
Lot
- Size: 0.29 Acres
- Dimensions: 56 x 156 x 33 x 78 x 165
Details
- Parcel number: 000192635802700
Construction
Type & style
- Home type: SingleFamily
- Architectural style: Ranch
- Property subtype: Single Family Residence
Materials
- Stone, Vinyl Siding
Condition
- New Construction
- New construction: Yes
- Year built: 2024
Utilities & green energy
- Sewer: Public Sewer
- Water: Well
- Utilities for property: Natural Gas Available, Electricity Available, Natural Gas Connected
Community & HOA
Community
- Subdivision: Sherwood Shores
HOA
- Has HOA: Yes
- Amenities included: Boat Launch
- Services included: Trash
- HOA fee: $448 annually
Location
- Region: Brooklyn
Financial & listing details
- Price per square foot: $269/sqft
- Tax assessed value: $121,500
- Annual tax amount: $5,929
- Date on market: 5/23/2025
- Listing terms: Cash,Conventional
- Electric utility on property: Yes
- Road surface type: Paved